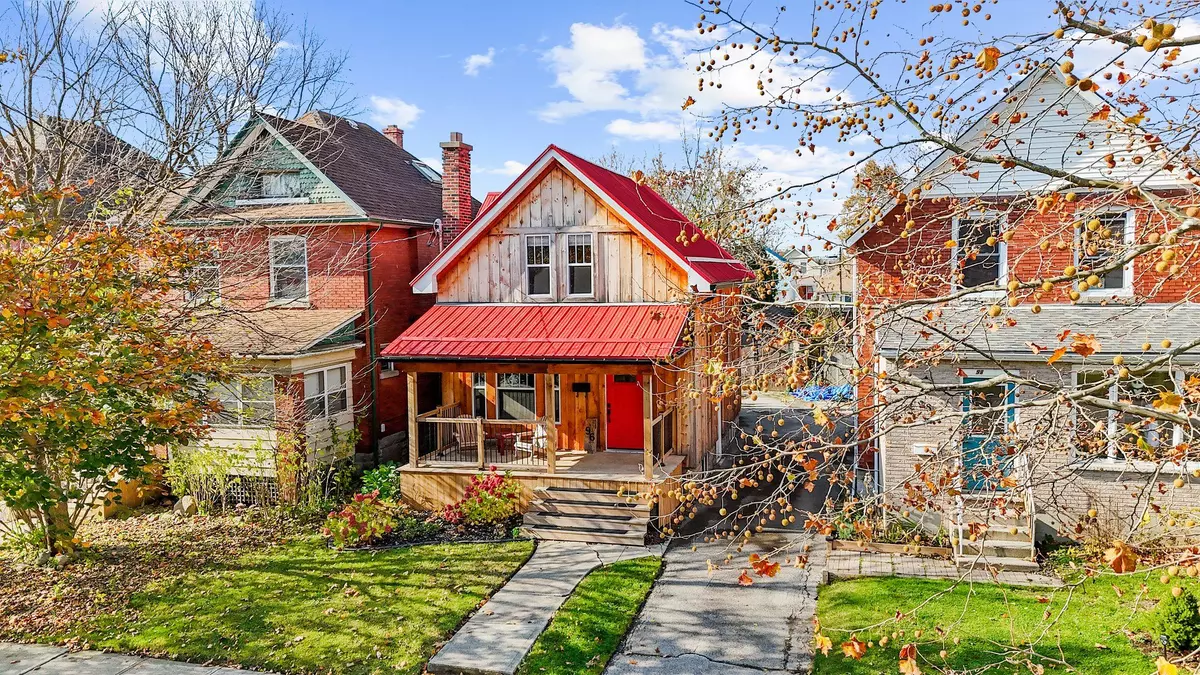REQUEST A TOUR If you would like to see this home without being there in person, select the "Virtual Tour" option and your agent will contact you to discuss available opportunities.
In-PersonVirtual Tour

$ 479,000
Est. payment /mo
Pending
96 Alma ST St. Thomas, ON N5P 3B1
3 Beds
2 Baths
UPDATED:
11/11/2024 09:55 PM
Key Details
Property Type Single Family Home
Sub Type Detached
Listing Status Pending
Purchase Type For Sale
Approx. Sqft 700-1100
MLS Listing ID X10410393
Style 1 1/2 Storey
Bedrooms 3
Annual Tax Amount $2,129
Tax Year 2024
Property Description
This beautifully renovated home in St. Thomas offers a perfect blend of comfort, style, and convenience, making it an excellent choice for a young family or savvy investor. Located just 20 minutes from London, this home is ideally situated in an area experiencing steady residential and commercial/industrial growth, presenting a prime opportunity for investors looking to capitalize on St. Thomas' expanding market.Step inside to discover a main floor thats been thoughtfully updated with hardwood flooring and a modern kitchen featuring stainless steel appliances, including a gas stove. The family room, with its inviting wood-burning fireplace, creates the perfect spot for relaxation, while the dining room opens onto a newly built deck overlooking a grand 171' deep lot, a great space for entertaining or enjoying outdoor activities.Upstairs, you'll find newly carpeted stairs leading to a spacious primary bedroom, two additional bedrooms, and a well-appointed 4-piece bath.The finished basement offers even more living space with epoxy flooring, a large rec room, a 4th bedroom, a 2-piece bath, and laundry room, perfect for a playroom, guests, or hobbies. With St. Thomas growing appeal for both residential and commercial development, this home provides an exceptional opportunity for both homebuyers and investors. Whether you're looking for a comfortable family home or a promising investment in a thriving community, this property is the perfect choice.
Location
Province ON
County Elgin
Area Nw
Rooms
Family Room Yes
Basement Finished, Full
Kitchen 1
Separate Den/Office 1
Interior
Interior Features Water Heater Owned
Cooling Central Air
Fireplace Yes
Heat Source Gas
Exterior
Garage Mutual
Garage Spaces 2.0
Pool None
Waterfront No
Roof Type Metal
Parking Type Detached
Total Parking Spaces 3
Building
Foundation Concrete Block
Listed by RE/MAX ESCARPMENT REALTY INC.





