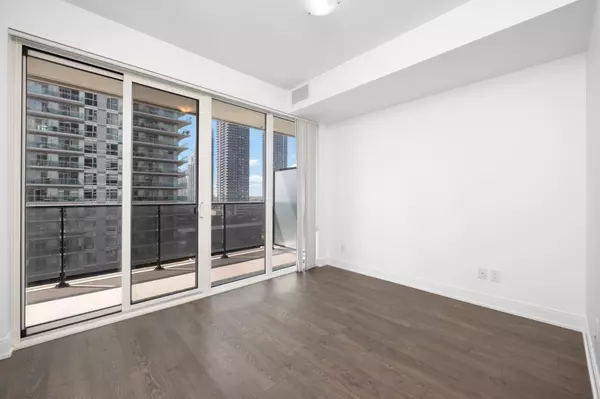REQUEST A TOUR If you would like to see this home without being there in person, select the "Virtual Tour" option and your agent will contact you to discuss available opportunities.
In-PersonVirtual Tour

$ 889,900
Est. payment /mo
New
70 Annie Craig DR #807 Toronto W06, ON M8V 0G2
2 Beds
2 Baths
UPDATED:
11/06/2024 04:19 PM
Key Details
Property Type Condo
Sub Type Condo Apartment
Listing Status Active
Purchase Type For Sale
Approx. Sqft 1000-1199
MLS Listing ID W10410025
Style Apartment
Bedrooms 2
HOA Fees $581
Annual Tax Amount $3,433
Tax Year 2024
Property Description
Mattamy's Vita On The Lake Executive Luxury Waterfront Condo This stunning corner unit offers a blend of luxury and breathtaking lakefront views. Featuring two spacious bedrooms, a den, and two full bathrooms, this condo embodies modern sophistication. The 9-foot smooth ceilings and floor-to-ceiling windows flood the space with natural light, highlighting the open, airy layout. With 1,160 sq. ft. of living space (including a generous 340 sq. ft. balcony), this unit is perfect for those who love to entertain. The expansive balcony offers panoramic lake views, making it an ideal spot to host guests or simply unwind. Additional features include ensuite laundry for convenience and elegant finishes throughout.
Location
Province ON
County Toronto
Area Mimico
Rooms
Family Room No
Basement None
Kitchen 1
Separate Den/Office 1
Interior
Interior Features Built-In Oven, Carpet Free, Countertop Range
Cooling Central Air
Fireplace No
Heat Source Gas
Exterior
Garage Underground
Waterfront No
View Lake, Water
Parking Type Underground
Total Parking Spaces 1
Building
Story 8
Locker Owned
Others
Security Features Concierge/Security
Pets Description Restricted
Listed by RIGHT AT HOME REALTY





