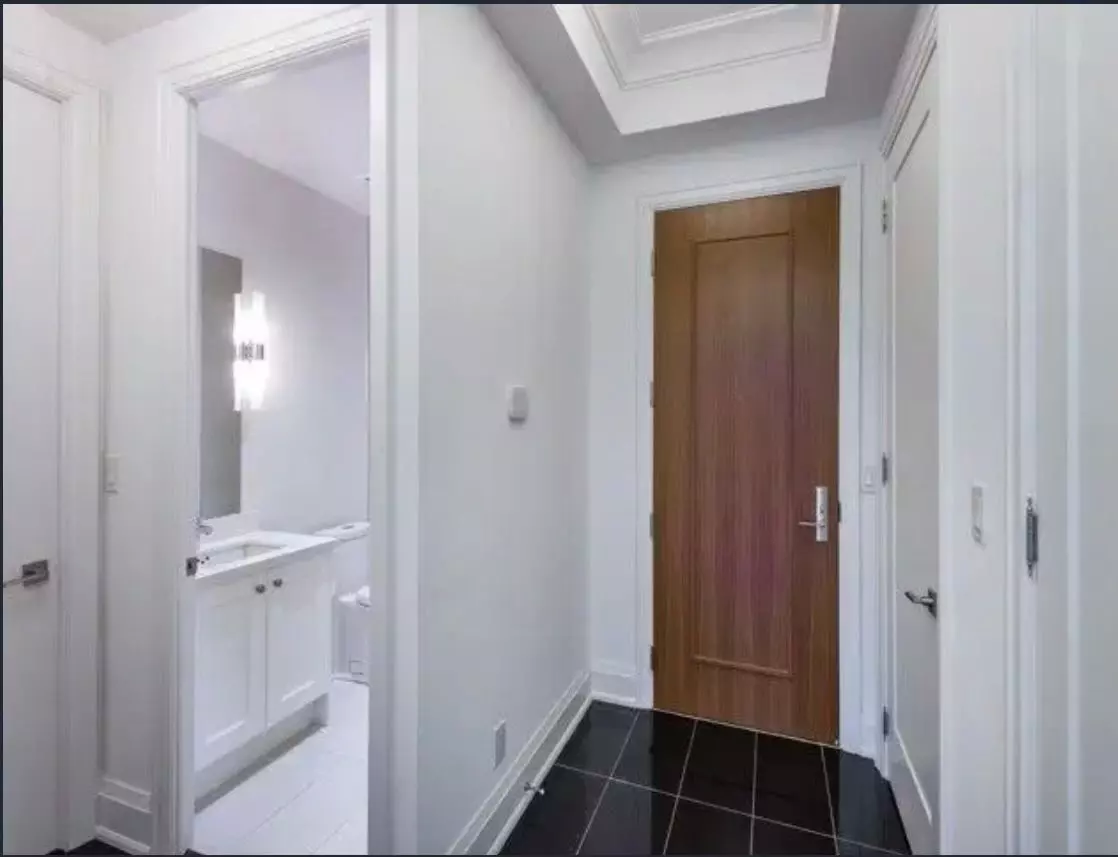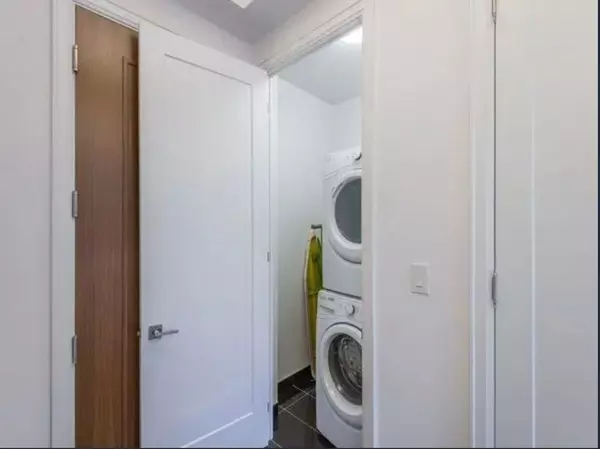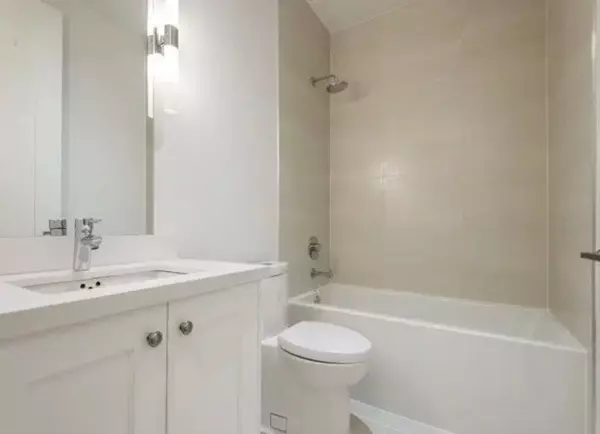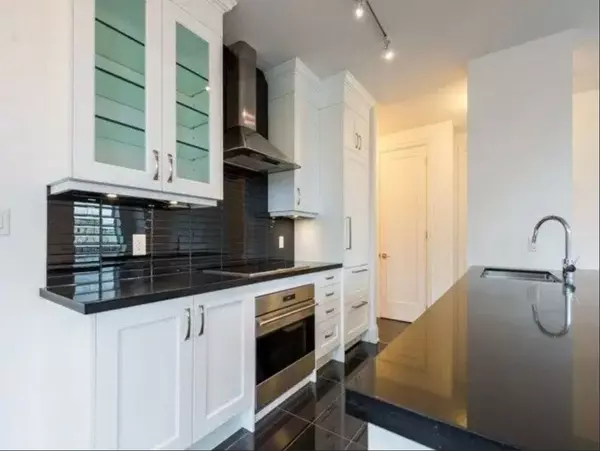REQUEST A TOUR If you would like to see this home without being there in person, select the "Virtual Tour" option and your agent will contact you to discuss available opportunities.
In-PersonVirtual Tour
$ 1,200,000
Est. payment /mo
Price Dropped by $50K
9 Stollery Pond CRES N #212 Markham, ON L6C 0Y1
2 Beds
2 Baths
UPDATED:
02/13/2025 01:37 PM
Key Details
Property Type Condo
Sub Type Common Element Condo
Listing Status Active
Purchase Type For Sale
Approx. Sqft 1200-1399
Municipality Markham
Subdivision Devil'S Elbow
MLS Listing ID N10408598
Style Apartment
Bedrooms 2
HOA Fees $1,050
Annual Tax Amount $4,700
Tax Year 2024
Property Sub-Type Common Element Condo
Property Description
Premium Condominium Lifestyle Overlooking Angus Glens South Course. Top Quality Resort-Style Amenities. Unparalleled Design. Five Minutes Drive To Community Center, Close To Pierre Elliott Trudeau High School, The Village Grocer, Main Street Unionville, Highway 404, Shopping Mall. This Gorgeous Suite Is Facing A Park And Can Access To Park Directly From Balcony. **EXTRAS** Build-In Wolf/ Sub Zero Appliances, Whirlpool Washer And Dryer. Two Parking Spots. One Locker.
Location
Province ON
County York
Community Devil'S Elbow
Area York
Rooms
Family Room No
Basement Half, Unfinished
Kitchen 1
Interior
Interior Features None
Cooling Central Air
Fireplace No
Heat Source Gas
Exterior
Parking Features Underground
Garage Spaces 2.0
Exposure North West
Total Parking Spaces 2
Building
Story 2
Unit Features Clear View,Electric Car Charger,Fenced Yard,Greenbelt/Conservation,Hospital,Library
Locker Common
Others
Pets Allowed No
Listed by CITYSCAPE REAL ESTATE LTD.





