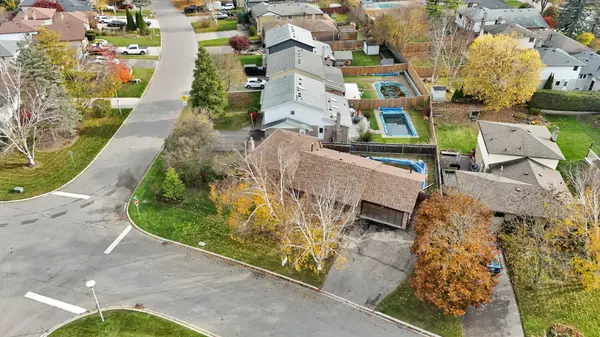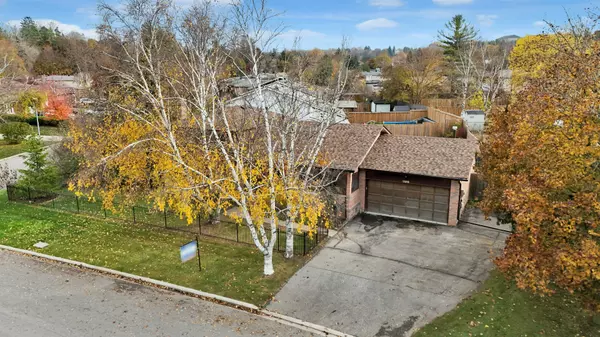REQUEST A TOUR If you would like to see this home without being there in person, select the "Virtual Tour" option and your agent will contact you to discuss available opportunities.
In-PersonVirtual Tour

$ 1,079,000
Est. payment /mo
New
120 Hesp DR Caledon, ON L7E 2P1
4 Beds
2 Baths
UPDATED:
11/13/2024 08:32 PM
Key Details
Property Type Single Family Home
Sub Type Detached
Listing Status Active
Purchase Type For Sale
Approx. Sqft 1500-2000
MLS Listing ID W10408446
Style Sidesplit 4
Bedrooms 4
Annual Tax Amount $5,744
Tax Year 2024
Property Description
Welcome home to this rare opportunity to own a well maintained 4 level side split situated within walking distance to dicks dam, walking trails, parks, restaurants, and all downtown Bolton has to offer! Located on a quiet family friendly street this property is ready for your personal touch. This home features 3 plus 1 generous size bedrooms, 2 living rooms, a eat-in kitchen, an in-ground pool and much more! This is a must see and has great potential for a renovator and/or someone looking to get into a desirable area at a affordable price. Do not miss out, book your showing today!
Location
Province ON
County Peel
Area Bolton West
Rooms
Family Room Yes
Basement Half
Kitchen 1
Interior
Interior Features Other
Cooling Central Air
Fireplace Yes
Heat Source Gas
Exterior
Garage Private
Garage Spaces 5.0
Pool Inground
Waterfront No
Roof Type Other
Parking Type Attached
Total Parking Spaces 7
Building
Unit Features Fenced Yard,Park,Rec./Commun.Centre,School Bus Route
Foundation Other
Listed by RE/MAX EXPERTS





