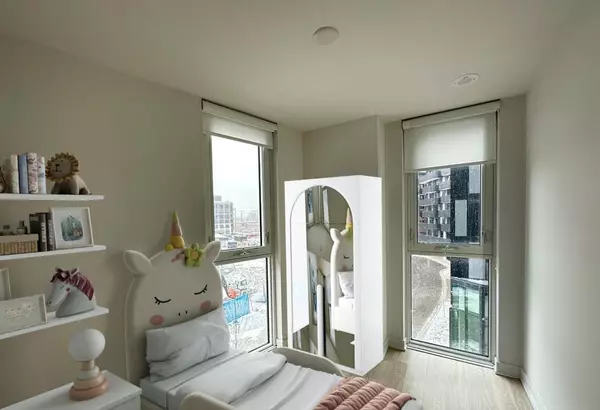REQUEST A TOUR If you would like to see this home without being there in person, select the "Virtual Tour" option and your agent will contact you to discuss available opportunities.
In-PersonVirtual Tour

$ 498,000
Est. payment /mo
Active
30 Tretti WAY #304 Toronto C06, ON M3H 0E3
2 Beds
2 Baths
UPDATED:
11/05/2024 05:01 AM
Key Details
Property Type Condo
Sub Type Condo Apartment
Listing Status Active
Purchase Type For Sale
Approx. Sqft 500-599
MLS Listing ID C10407539
Style Apartment
Bedrooms 2
HOA Fees $427
Annual Tax Amount $2,318
Tax Year 2024
Property Description
Welcome to this beautiful 2-bedroom, 2-bathroom condo, offering a spacious 593 sq ft of living area. This unit includes upgraded features like a quartz kitchen backsplash, under-cabinet lighting, and built-in appliances for a sleek, modern look. The master bedroom has a handheld shower, with easy-to-use switch blinds throughout all rooms. Building perks include a concierge, gym, party/meeting room, recreation room, rooftop deck/garden, and visitor parking. Located just minutes from Wilson Subway Station, Hwy 401, Allen Rd, Yorkdale Mall, Costco, and many other amenities, this condo provides both comfort and convenience in one of the city's most desirable areas. Don't miss this great chance to own a spacious condo in a top location!
Location
Province ON
County Toronto
Area Clanton Park
Rooms
Family Room No
Basement None
Kitchen 1
Interior
Interior Features Built-In Oven, Carpet Free, Countertop Range
Heating Yes
Cooling Central Air
Fireplace No
Heat Source Gas
Exterior
Garage None
Waterfront No
Waterfront Description None
Parking Type Underground
Building
Story 3
Locker None
New Construction true
Others
Pets Description Restricted
Listed by RE/MAX HALLMARK MAXX & AFI GROUP REALTY





