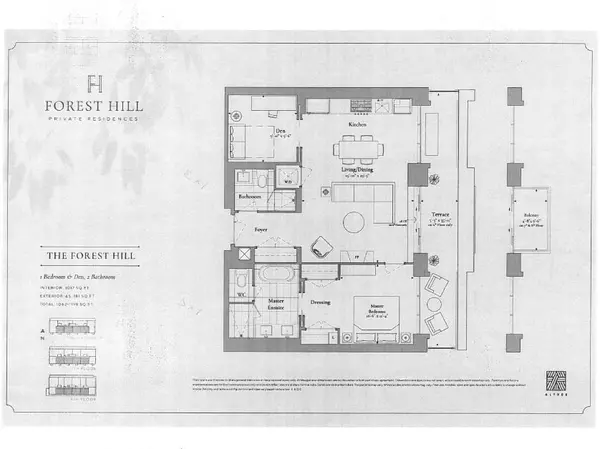REQUEST A TOUR If you would like to see this home without being there in person, select the "Virtual Tour" option and your agent will contact you to discuss available opportunities.
In-PersonVirtual Tour

$ 8,500
Active
2 Forest Hill RD #606 Toronto C02, ON M4V 1R1
1 Bed
2 Baths
UPDATED:
11/11/2024 06:47 PM
Key Details
Property Type Condo
Sub Type Condo Apartment
Listing Status Active
Purchase Type For Rent
Approx. Sqft 1000-1199
MLS Listing ID C10407077
Style Apartment
Bedrooms 1
Property Description
This One Bedroom Plus Den Unit on High Floor Facing SouthEast onto the Quiet Forest Hill Private Residence is home to some of Canada's Most Prestigious Public/Private Schools. Residents Living at Forest Hill Private Residence will have access to Upper Canada College/St. Michael's College for Boys/Bishop Strachan School for Girls. Residents will Enjoy Being Surrounded by Large, Stately Mansions, Beautiful Landscaping, Green Foliage, Charming Parks & Quite Winding Road in this Prettiest Neighbourhood. St. Clair Avenue West is just steps away & offers Residents of Forest Hill Private Residence amazing lifestyle amenities including local Cafes, Restaurants, Boutique Shops & Entertainment Options. Upgrades: Fireplace, Island with Upgraded Countertop & Wine Fridge /Counter Amenities Outdoor Space with Resident's Lounge/Dining Area/Barbeques/Double Sided Fireplace Connecting the Garden Oasis, Fitness Studio Including Top-of-the-Line Cardio/Weight/Conditioning Equipment/Private Personal Training Rooms. Residents Lounge/Dining Room Complete with Catering Kitchen, Fireplace & Seating for 20 Guests. Porter Services, Secure Package Storage, In- Suite Package Delivery, M.Room/Bicycle Storage, Exclusive Porte Cochere with Valet, Heating Indoor Swimming Pool - Adjoining Wet/Dry Saunas, Tranquil Pool with Wet/Dry Suanas/Towel Service. Private Wine Collection with Temperature Controlled, Resident Wine Storage & Access to Sommerlier Curated Collection. Occupancy date letter received from builder.
Location
Province ON
County Toronto
Area Casa Loma
Rooms
Family Room No
Basement None
Kitchen 1
Separate Den/Office 1
Interior
Interior Features Other
Cooling Central Air
Fireplace Yes
Heat Source Electric
Exterior
Garage Underground
Garage Spaces 1.0
Waterfront No
Parking Type Underground
Total Parking Spaces 1
Building
Story 6
Unit Features Park,Public Transit,Ravine,Rec./Commun.Centre,School
Locker Owned
Others
Pets Description Restricted
Listed by LIVING REALTY INC.



