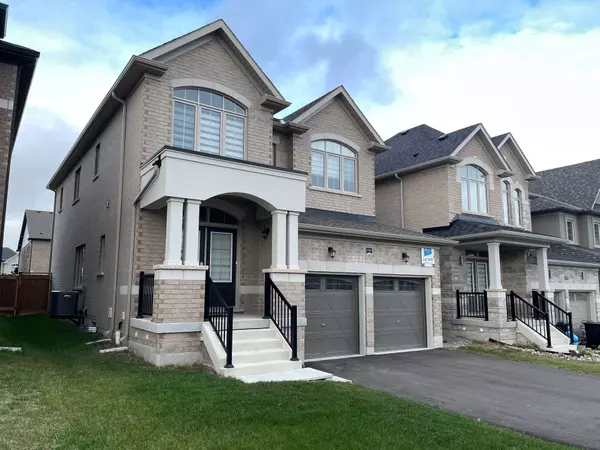REQUEST A TOUR If you would like to see this home without being there in person, select the "Virtual Tour" option and your agent will contact you to discuss available opportunities.
In-PersonVirtual Tour

$ 3,000
Active
1310 Stevens RD Innisfil, ON L9S 4W1
4 Beds
4 Baths
UPDATED:
11/04/2024 06:59 PM
Key Details
Property Type Single Family Home
Sub Type Detached
Listing Status Active
Purchase Type For Rent
Approx. Sqft 2000-2500
MLS Listing ID N10406374
Style 2-Storey
Bedrooms 4
Property Description
2 year New Detached Home In A Family Friendly Neighborhood. Large Dining Area Combined with an Open Concept Kitchen and Breakfast Area. Separate Living Room for Entertaining and Hosting. 9 Ft Ceilings on the Main Level. Four Bed Rooms, All With The Walk-In Closet. Master bedroom offers a 5-piece ensuite. Dedicated Laundry on 2nd Floor. 3 Full Washrooms on 2nd Floor. Lease is only For Main floor and Second floor. Residents can enjoy the tranquility of suburban living close to Lake Simcoe, with many beaches, local schools (Alcona Glen ES, Lake Simcoe Public, and Nantyr Shores School), restaurants, shops, and walking trails, all with proximity to Hwy 400. Minutes To Innisfil Beach, Fri Harbor Resort & All Amenities.
Location
Province ON
County Simcoe
Area Rural Innisfil
Rooms
Family Room No
Basement None
Kitchen 1
Interior
Interior Features Other
Cooling Central Air
Fireplace No
Heat Source Gas
Exterior
Exterior Feature Privacy
Garage Private Double, Private
Garage Spaces 2.0
Pool None
Waterfront No
Roof Type Asphalt Shingle
Parking Type Built-In
Total Parking Spaces 3
Building
Foundation Concrete
Others
Security Features Other
Listed by CENTURY 21 INNOVATIVE REALTY INC.





