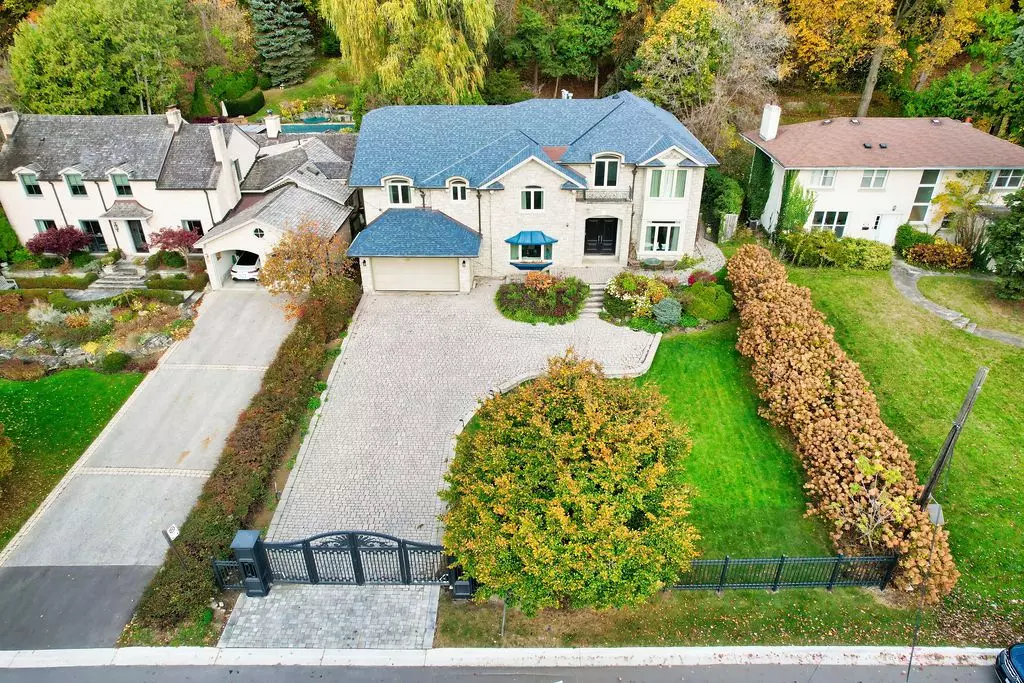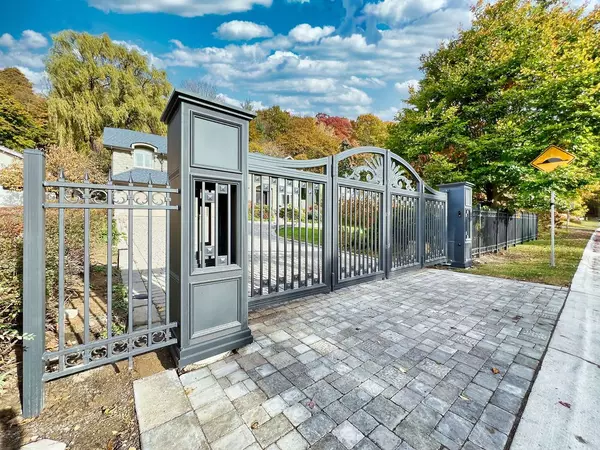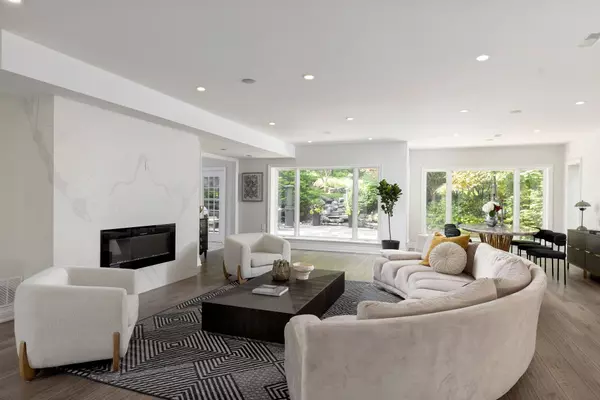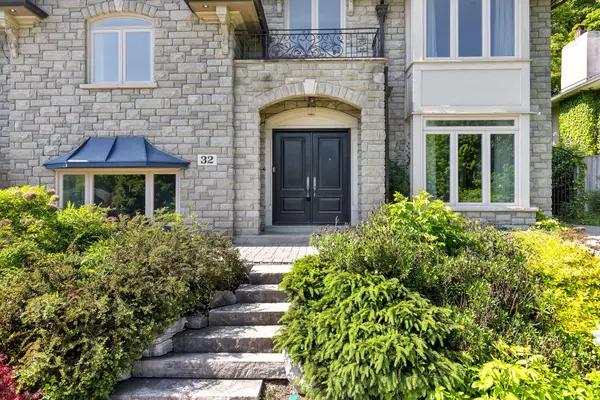32 Brookfield RD Toronto C12, ON M2P 1A9
4 Beds
5 Baths
UPDATED:
02/12/2025 06:23 PM
Key Details
Property Type Single Family Home
Sub Type Detached
Listing Status Active
Purchase Type For Sale
Approx. Sqft 3500-5000
Subdivision Bridle Path-Sunnybrook-York Mills
MLS Listing ID C10405677
Style Sidesplit 4
Bedrooms 4
Annual Tax Amount $27,267
Tax Year 2023
Property Sub-Type Detached
Property Description
Location
Province ON
County Toronto
Community Bridle Path-Sunnybrook-York Mills
Area Toronto
Rooms
Family Room Yes
Basement Finished, Separate Entrance
Kitchen 1
Interior
Interior Features Auto Garage Door Remote, Central Vacuum, Built-In Oven, Bar Fridge, Carpet Free, In-Law Capability, Storage, Water Heater, Separate Heating Controls, Guest Accommodations, Countertop Range
Cooling Central Air
Fireplaces Type Living Room, Electric
Fireplace Yes
Heat Source Gas
Exterior
Exterior Feature Landscaped, Controlled Entry, Lighting, Privacy, Security Gate, Year Round Living, Landscape Lighting, Patio
Parking Features Private Double
Garage Spaces 2.0
Pool None
Waterfront Description None
View Trees/Woods, Park/Greenbelt, Garden
Roof Type Shingles
Topography Hillside,Wooded/Treed,Dry,Partially Cleared
Lot Frontage 75.0
Lot Depth 305.0
Total Parking Spaces 10
Building
Unit Features Fenced Yard,Golf,Park,Public Transit,Ravine,Wooded/Treed
Foundation Unknown
Others
Security Features Alarm System,Security System,Other
ParcelsYN No
Virtual Tour https://www.youtube.com/watch?v=cRLtdkjDeyw





