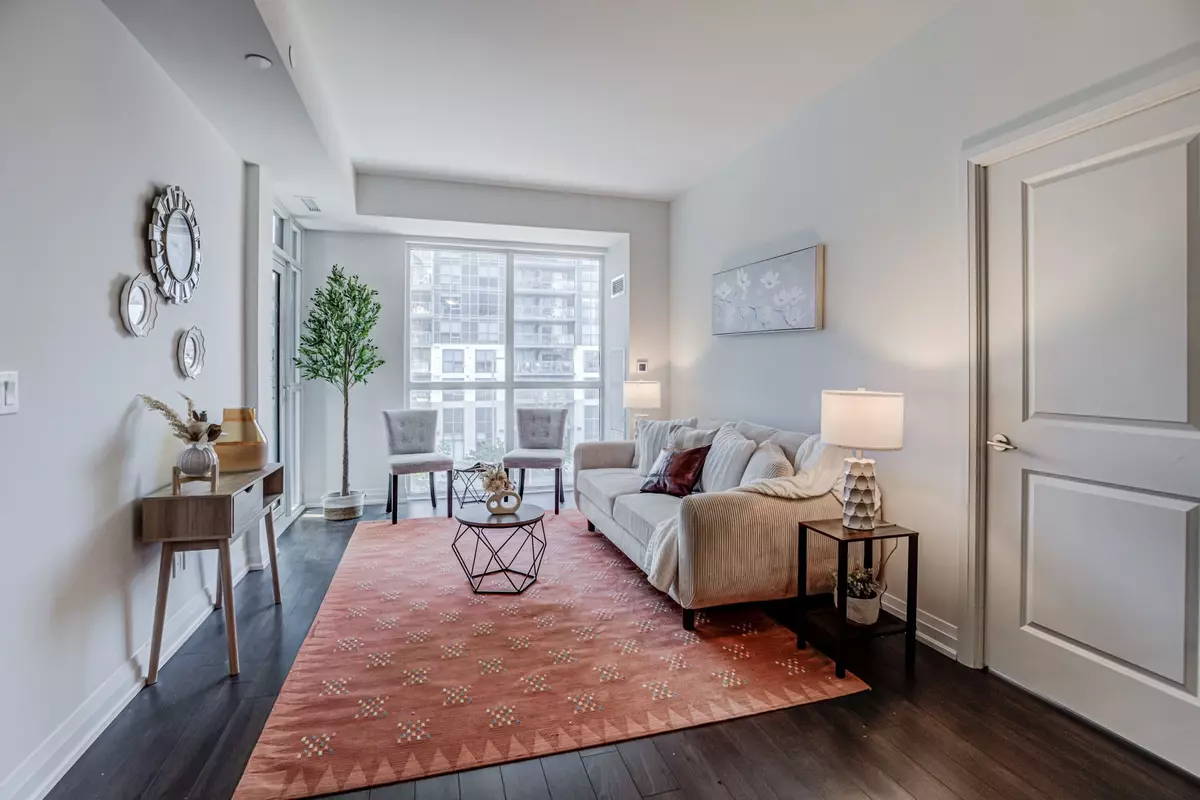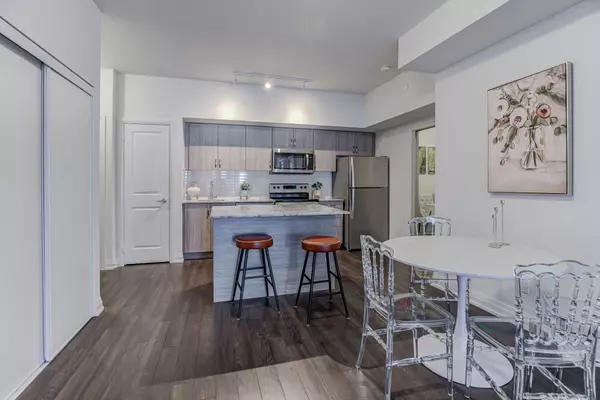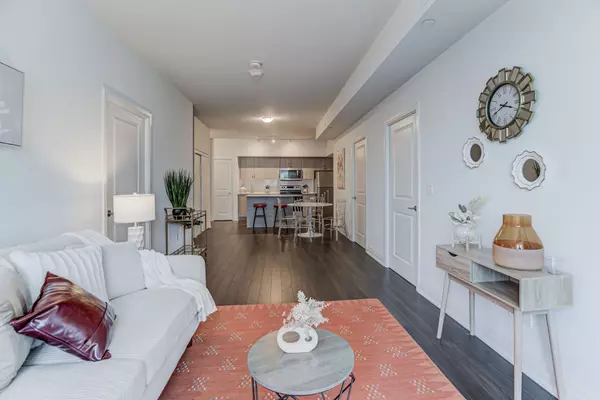REQUEST A TOUR If you would like to see this home without being there in person, select the "Virtual Tour" option and your agent will contact you to discuss available opportunities.
In-PersonVirtual Tour

$ 799,999
Est. payment /mo
Active
10 Meadowglen PL #301 Toronto E09, ON M1G 0A8
4 Beds
2 Baths
UPDATED:
11/12/2024 07:01 PM
Key Details
Property Type Condo
Sub Type Condo Apartment
Listing Status Active
Purchase Type For Sale
Approx. Sqft 1000-1199
MLS Listing ID E10405332
Style Apartment
Bedrooms 4
HOA Fees $882
Tax Year 2024
Property Description
Luxurious BRAND-NEW 3-bedroom + den condo with 10-foot ceilings that enhance the spaciousness of every room. This Suite has 3 generously sized bedrooms and a den that could be used as a fourth. This Spacious Condo has 1249 square feet of livable space which will have everyone in the family feeling comfortable. The master suite features a coveted walk-in closet and a lavish ensuite bathroom, offering a sanctuary of comfort and style. Immerse yourself in the natural light that pours through the floor-to-ceiling windows from the living area to all 3 bedrooms. Every detail exudes elegance, from ensuite laundry facilities to the smooth ceilings to the gleaming stainless-steel appliances in the open concept kitchen. Elevate your lifestyle, discover the private gym and yoga room, perfect for invigorating workouts. Unwind in the sophisticated WiFi lounge, complete with a sleek coffee bar, ideal for both productivity and relaxation. Step outside onto your private balcony, where you can savor beautiful views while enjoying your morning coffee or evening cocktail. Experience unparalleled convenience with 24-hour security ensuring seamless living. Convenience meets luxury at every corner of this exceptional residence. Welcome home to the pinnacle of urban living.
Location
Province ON
County Toronto
Rooms
Family Room No
Basement None
Kitchen 1
Separate Den/Office 1
Interior
Interior Features Separate Hydro Meter
Cooling Central Air
Inclusions All Brand new luxury appliances included. Ensuite Washer + Dryer, Dishwasher, Fridge, Central Air + Heating, Stove, Microwave with hood fan, Alarm System.
Laundry Ensuite
Exterior
Garage None
Garage Spaces 1.0
Parking Type Underground
Total Parking Spaces 1
Building
Locker Owned
Others
Pets Description Restricted
Listed by HERSH REALTY GROUP INC.





