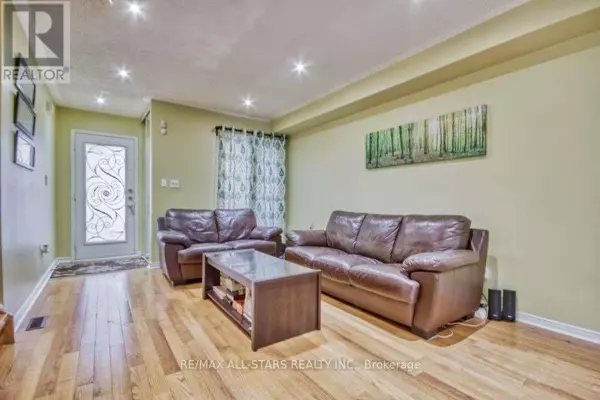REQUEST A TOUR If you would like to see this home without being there in person, select the "Virtual Tour" option and your agent will contact you to discuss available opportunities.
In-PersonVirtual Tour

$ 3,000
Active
29 CASTLETHORPE DR Toronto E08, ON M1M 3X1
3 Beds
3 Baths
UPDATED:
11/03/2024 04:23 PM
Key Details
Property Type Townhouse
Sub Type Att/Row/Townhouse
Listing Status Active
Purchase Type For Rent
MLS Listing ID E10405012
Style 2-Storey
Bedrooms 3
Property Description
2-story, 3-bedroom, 2.5 washroom, clean, bright & amp; open concept freehold townhouse perfect for a small family. Garage + 1 Parking space. Premium deep lot backing onto a ravine, interlocked and planned perennial garden in the backyard. 2 minutes' walk to Eglinton GO (10 minutes train ride to Union), 24 hr TTC, schools, banks, plaza, RH King academy in a great executive quiet neighborhood. Minutes to 401.
Location
Province ON
County Toronto
Area Cliffcrest
Rooms
Family Room Yes
Basement Unfinished
Kitchen 1
Interior
Interior Features Auto Garage Door Remote
Cooling Central Air
Fireplace Yes
Heat Source Gas
Exterior
Garage Private
Garage Spaces 1.0
Pool None
Waterfront No
Roof Type Asphalt Shingle
Parking Type Attached
Total Parking Spaces 2
Building
Unit Features Hospital,Library,Public Transit,School
Foundation Brick, Concrete
Listed by BSS REALTY INC.





