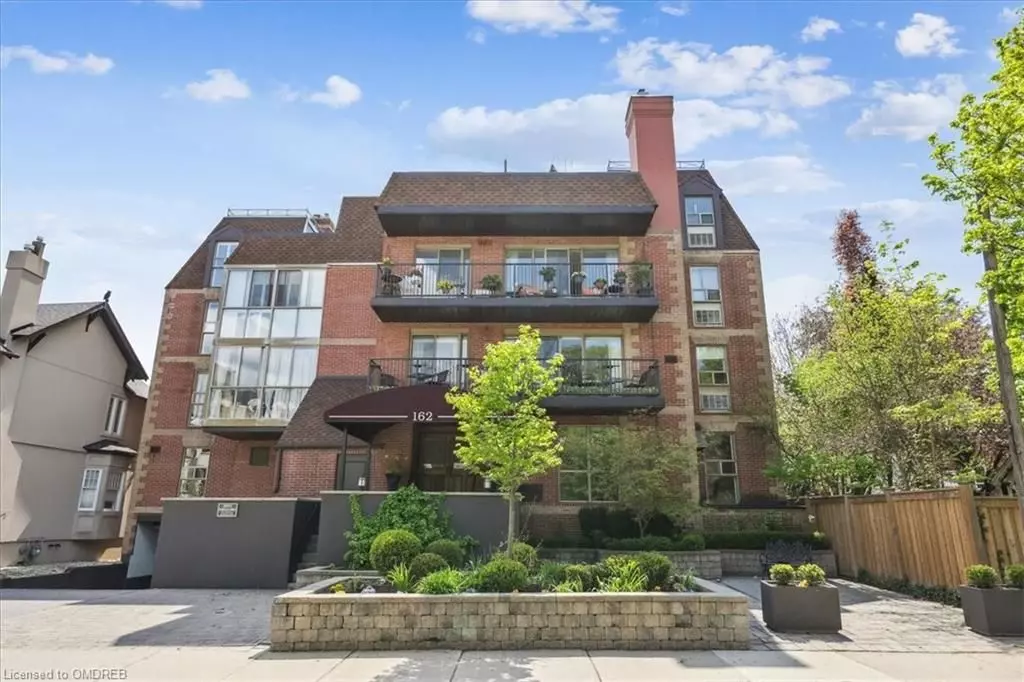162 REYNOLDS ST #102 Oakville, ON L6J 3K9
2 Beds
2 Baths
1,169 SqFt
UPDATED:
02/14/2025 05:37 PM
Key Details
Property Type Condo
Sub Type Condo Apartment
Listing Status Active
Purchase Type For Sale
Approx. Sqft 1000-1199
Square Footage 1,169 sqft
Price per Sqft $849
Subdivision 1013 - Oo Old Oakville
MLS Listing ID W10403687
Style Other
Bedrooms 2
HOA Fees $852
Annual Tax Amount $3,377
Tax Year 2023
Property Sub-Type Condo Apartment
Property Description
Location
Province ON
County Halton
Community 1013 - Oo Old Oakville
Area Halton
Rooms
Family Room No
Basement Unknown
Kitchen 1
Interior
Interior Features Atrium, Water Heater Owned
Cooling Other
Fireplace Yes
Heat Source Gas
Exterior
Parking Features Private
Pool None
Roof Type Membrane
Exposure West
Total Parking Spaces 2
Building
Story Call LBO
Unit Features Hospital
Foundation Concrete
Locker Exclusive
New Construction false
Others
Pets Allowed Restricted





