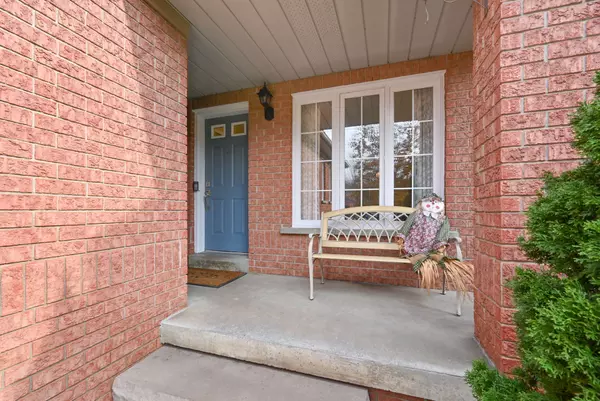REQUEST A TOUR If you would like to see this home without being there in person, select the "Virtual Tour" option and your agent will contact you to discuss available opportunities.
In-PersonVirtual Tour

$ 1,239,999
Est. payment /mo
Active
507 Blackstock RD Newmarket, ON L3Y 8H8
3 Beds
3 Baths
UPDATED:
11/01/2024 06:29 PM
Key Details
Property Type Single Family Home
Sub Type Detached
Listing Status Active
Purchase Type For Sale
Approx. Sqft 1500-2000
MLS Listing ID N10335056
Style 2-Storey
Bedrooms 3
Annual Tax Amount $5,145
Tax Year 2024
Property Description
Location is so important and this beautiful family home with amazing curb appeal is nearby all the amenities! Situated in the highly sought after family-friendly College Manor neighbourhood, both public and Catholic elementary schools as well as Newmarket High school are all just minutes away along with a short walk to coffee shops, grocery stores, parks and the Magna Centre; offering a wide range of activities including hockey, basketball, swimming, a fitness centre and a running track. This outstanding brick home has been lovingly maintained proving pride of ownership throughout by the original owners. The two car garage and spacious driveway provides lots of parking and storage needs. Enjoy the relaxation and entertainment capability in the large fully-fenced backyard. Inside the home, you'll be met with loads of natural sunlight as you walk into the welcoming family room and bright eat-in kitchen. Stepping into the living-room, you will feel warm & cozy with the gorgeous gas fireplace providing a breathtaking ambiance perfect for unwinding and a walk-out to the backyard. The generously sized bedrooms all with walk-in closets are beautifully showcased with engineered hardwood throughout. The spacious basement providing a rough-in and wide open plan adds flexibility. The basement also features a substantial cold room for all of your canning and wine storage needs! Just a few minutes to Highway 404 and close proximity to Highways 9, 400, 48 and other major routes as well as the GO train station adds fantastic ease of access for commuting. The wonderful convenience along with the privacy on the quiet street doesn't get any better!
Location
Province ON
County York
Area Gorham-College Manor
Rooms
Family Room Yes
Basement Full, Unfinished
Kitchen 1
Interior
Interior Features Water Softener, Central Vacuum
Cooling Central Air
Fireplace Yes
Heat Source Gas
Exterior
Garage Private
Garage Spaces 4.0
Pool None
Waterfront No
Roof Type Asphalt Shingle
Parking Type Attached
Total Parking Spaces 6
Building
Unit Features Hospital,Public Transit,Ravine,Rec./Commun.Centre,School,School Bus Route
Foundation Poured Concrete
Listed by ROYAL LEPAGE RCR REALTY





