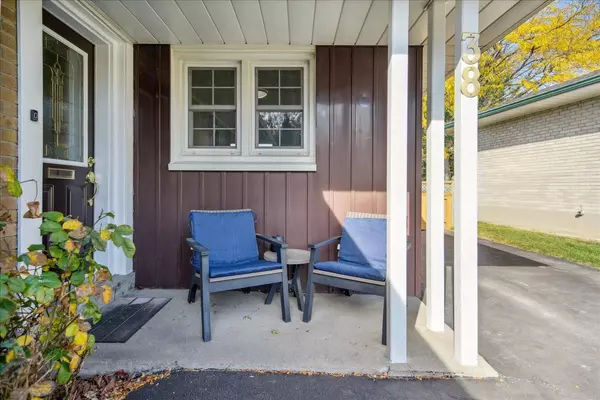REQUEST A TOUR If you would like to see this home without being there in person, select the "Virtual Tour" option and your agent will contact you to discuss available opportunities.
In-PersonVirtual Tour

$ 1,200,000
Est. payment /mo
Active
38 Elvaston DR Toronto C13, ON M4A 1N3
3 Beds
2 Baths
UPDATED:
11/07/2024 02:36 PM
Key Details
Property Type Single Family Home
Sub Type Detached
Listing Status Active
Purchase Type For Sale
MLS Listing ID C10232221
Style Bungalow
Bedrooms 3
Annual Tax Amount $5,443
Tax Year 2024
Property Description
The search is over! Surrounded by parks and ravines, this cozy bungalow in the heart of Victoria Village was built in 1956 and is ready to be enjoyed by a new family * Recent upgrades include: CAC 2024, breakers 2024, walnut engineered flooring 2018 * The living room and dining room flow seamlessly making a perfect space for entertaining * Elvaston Drive boasts an easy commute to downtown and easy access to the 401, 404, DVP, TTC, shool and shopping * Move in now and unlock the home's full potential by adding your personal touch to the basement *
Location
Province ON
County Toronto
Area Victoria Village
Rooms
Family Room No
Basement Partially Finished
Kitchen 1
Interior
Interior Features Carpet Free
Cooling Central Air
Fireplace No
Heat Source Gas
Exterior
Garage Private
Garage Spaces 5.0
Pool None
Waterfront No
Roof Type Asphalt Shingle
Parking Type None
Total Parking Spaces 5
Building
Unit Features Fenced Yard,Park,Public Transit,School
Foundation Block
Listed by ROYAL LEPAGE REAL ESTATE SERVICES LTD.





