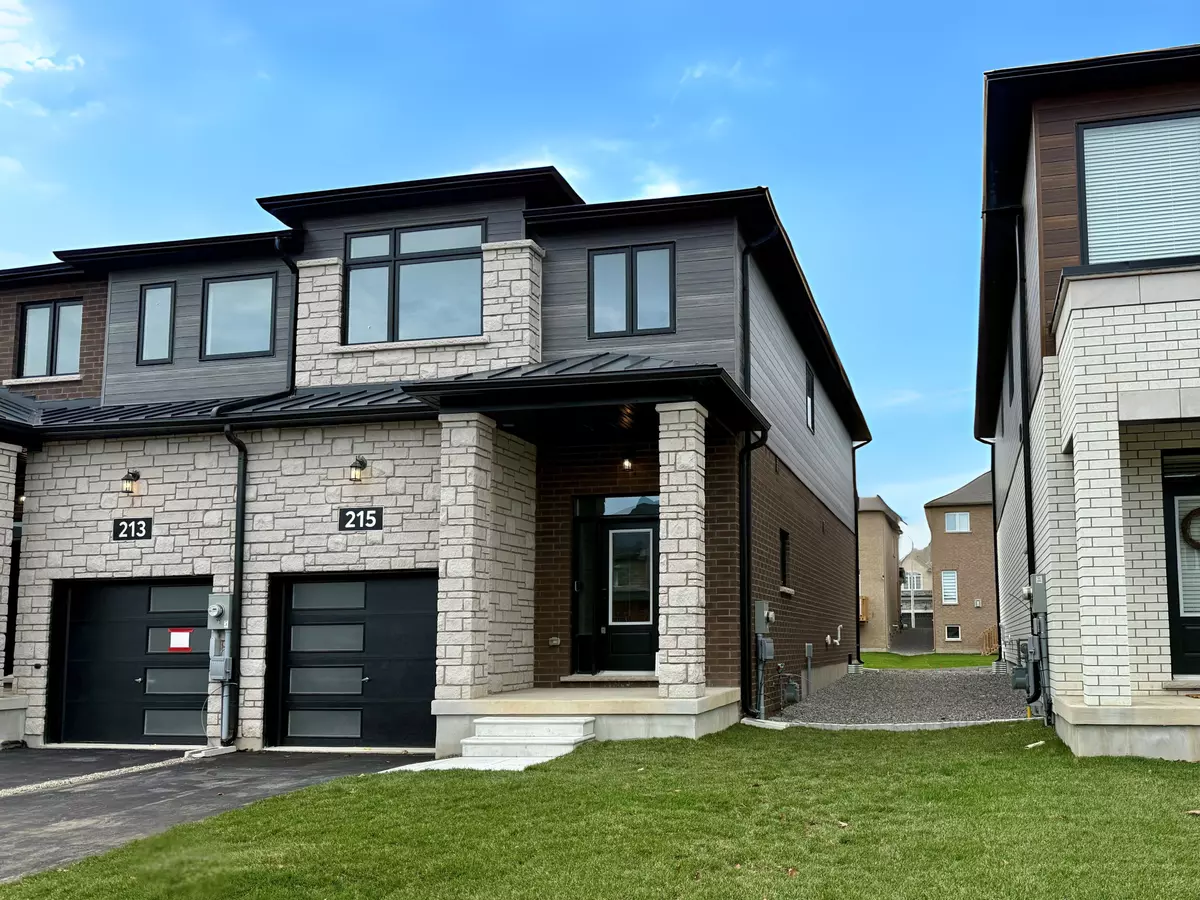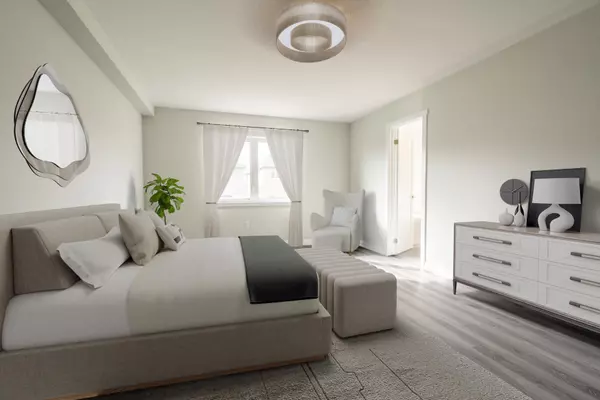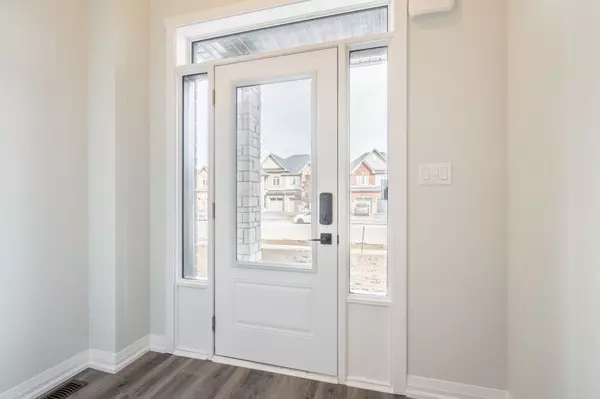REQUEST A TOUR If you would like to see this home without being there in person, select the "Virtual Tour" option and your agent will contact you to discuss available opportunities.
In-PersonVirtual Tour
$ 890,900
Est. payment /mo
Price Dropped by $53K
215 Lormont BLVD Hamilton, ON L8J 0K2
3 Beds
3 Baths
UPDATED:
01/22/2025 07:50 PM
Key Details
Property Type Condo, Townhouse
Sub Type Att/Row/Townhouse
Listing Status Active
Purchase Type For Sale
Approx. Sqft 1500-2000
Subdivision Stoney Creek
MLS Listing ID X9770030
Style 2-Storey
Bedrooms 3
Annual Tax Amount $1
Tax Year 2024
Property Sub-Type Att/Row/Townhouse
Property Description
Introducing this Move-in Ready stunning two-storey end unit townhome, featuring over $40,000 in luxurious upgrades and 1,765 sq ft of thoughtfully designed space. From the moment you enter details include; luxury vinyl plank flooring, quartz countertops, a stylish kitchen with full appliances, and a dedicated pantry room for extra storage. The main floor offers an open-concept layout perfect for entertaining, alongside a convenient 2-piece powder room. Walk up the full oak stairs to three spacious bedrooms each with their own spacious walk-in closets. The Primary Bedroom boasts a 5-piece ensuite, featuring an all-glass shower, tub, and double vanity. A second-floor laundry room with appliances exists for added convenience. Additionally for future use, a rough-in for an electric vehicle charging station is in place to enhance its forward-thinking design. This home perfectly balances style, functionality, and comfort.
Location
Province ON
County Hamilton
Community Stoney Creek
Area Hamilton
Rooms
Family Room No
Basement Unfinished
Kitchen 1
Interior
Interior Features Rough-In Bath
Cooling Central Air
Fireplace No
Heat Source Gas
Exterior
Parking Features Lane
Garage Spaces 1.0
Pool None
Roof Type Asphalt Shingle
Lot Frontage 26.0
Lot Depth 115.0
Total Parking Spaces 2
Building
Unit Features Park,Place Of Worship,School
Foundation Poured Concrete
Listed by RE/MAX ESCARPMENT REALTY INC.





