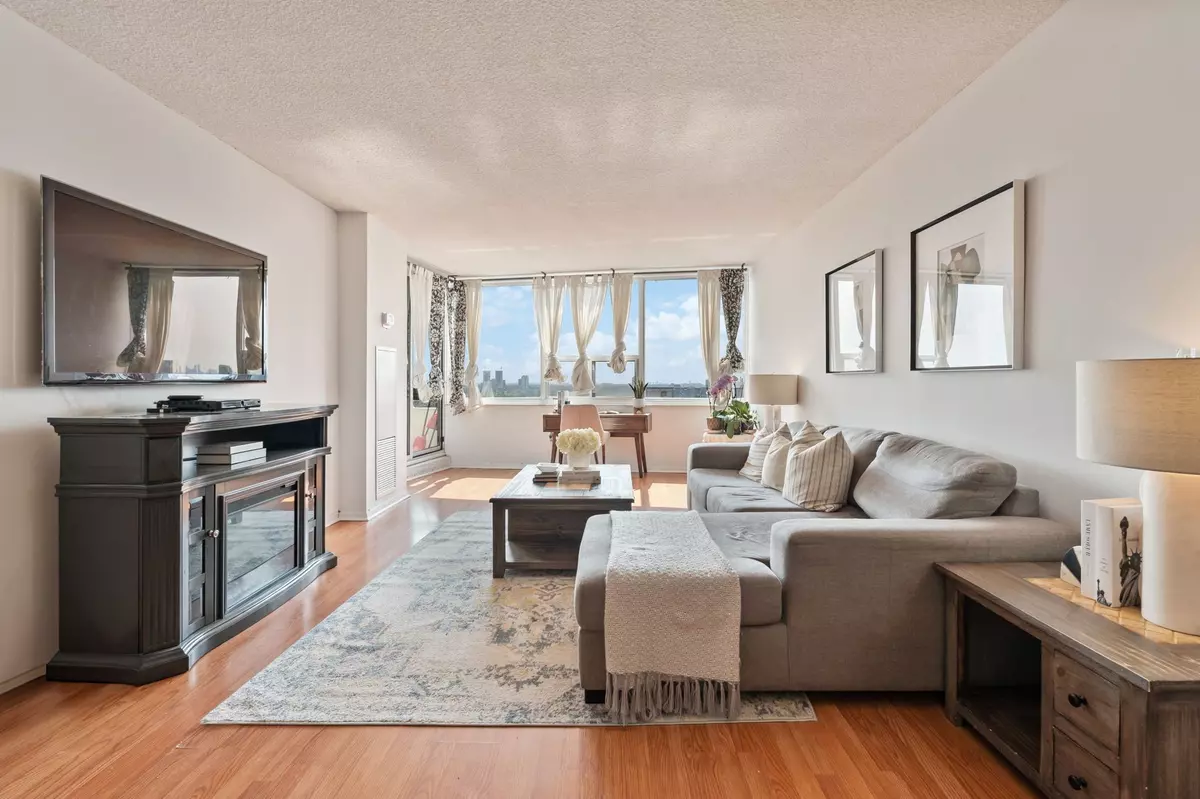REQUEST A TOUR If you would like to see this home without being there in person, select the "Virtual Tour" option and your agent will contact you to discuss available opportunities.
In-PersonVirtual Tour

$ 678,800
Est. payment /mo
Pending
65 Huntingdale BLVD #1907 Toronto E05, ON M1W 2P1
2 Beds
2 Baths
UPDATED:
11/06/2024 02:53 PM
Key Details
Property Type Condo
Sub Type Condo Apartment
Listing Status Pending
Purchase Type For Sale
Approx. Sqft 1400-1599
MLS Listing ID E9769625
Style Apartment
Bedrooms 2
HOA Fees $1,004
Annual Tax Amount $1,952
Tax Year 2023
Property Description
Here Are The Top 5 Reasons Why Suite 1907 At 65 Huntingdale Blvd Is The Best Condo Purchase For You:Spacious Corner Unit With Spectacular Views: This Bright And Beautiful Corner Unit Offers Breathtaking, Unobstructed Views From Every Room, With Two Balconies For You To Enjoy The Outdoors Without Leaving Home.Flexible And Upgraded Layout: Originally Designed With A Flexible Layout, This Unit Has Been Upgraded To Maximize Space, Offering Multiple Rooms That Can Be Adapted For A Growing Family, Home Office, Or Guest Room.Modern Kitchen For The Home Chef: The Stylish Kitchen Features Granite Countertops And Stainless Steel Appliances, Perfect For Those Who Love To Cook In Style.Two Upgraded Bathrooms And Cozy Fireplace: Enjoy The Extra Convenience Of Two Updated Bathrooms. Plus, The Rare Wood-Burning Fireplace Brings Warmth And A Cozy Ambiance, Making This Condo Feel More Like A Traditional Home. Just Under 1,500 Sq Ft Of Living Space: Offering A True Bungalow-Like Experience With All The Perks Of Condo Living, This Spacious Home Is Move-In Ready With Fresh Paint. Second Parking Is Available At $100/Month. This Suite Combines Comfort, Style, And VersatilityEverything You Need In Your Next Home!
Location
Province ON
County Toronto
Area L'Amoreaux
Rooms
Family Room Yes
Basement None
Kitchen 1
Separate Den/Office 1
Interior
Interior Features None
Heating Yes
Cooling Central Air
Fireplace Yes
Heat Source Wood
Exterior
Garage Underground
Garage Spaces 1.0
Waterfront No
Parking Type Underground
Total Parking Spaces 1
Building
Story 18
Locker Ensuite
Others
Pets Description Restricted
Listed by BIG CITY REALTY INC.





