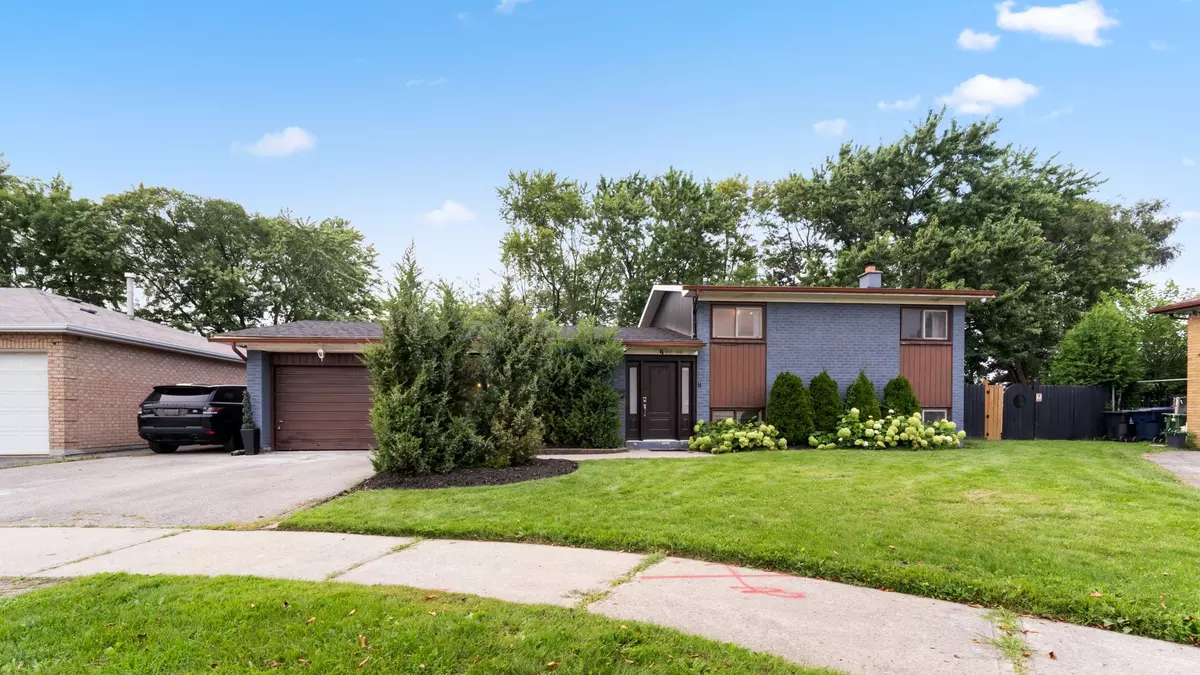REQUEST A TOUR If you would like to see this home without being there in person, select the "Virtual Tour" option and your agent will contact you to discuss available opportunities.
In-PersonVirtual Tour

$ 3,900
Active
9 Delrosa CT #Upper Toronto W10, ON M9V 3B4
3 Beds
1 Bath
UPDATED:
10/30/2024 07:32 PM
Key Details
Property Type Single Family Home
Sub Type Detached
Listing Status Active
Purchase Type For Rent
MLS Listing ID W9769480
Style Sidesplit 3
Bedrooms 3
Property Description
This beautifully updated home features an open-concept layout with pot lights and engineered hardwood flooring, complemented by a striking stone feature wall and fireplace. The fully renovated kitchen is a chef's delight, showcasing stainless steel appliances, quartz countertops, and elegant marble flooring.You'll love the main floor bathroom, which boasts a double vanity for added convenience. Enjoy the ease of ensuite laundry and the benefit of two dedicated parking spots.Step outside to a resort-like backyard, perfect for entertaining. The meticulously landscaped yard features spacious patio area and a pergola, automated lighting and in-ground sprinklers. Access to the in-ground marbelite pool is available at an additional monthly cost. Please note that the basement is NOT included in the lease.Conveniently located just minutes from the Humber River, parks, shopping, and easy access to HWY 401/407, this home is a must-see for those seeking a stylish rental.
Location
Province ON
County Toronto
Area Mount Olive-Silverstone-Jamestown
Rooms
Family Room No
Basement None
Kitchen 1
Interior
Interior Features Other
Cooling Central Air
Fireplace No
Heat Source Gas
Exterior
Exterior Feature Lawn Sprinkler System, Landscape Lighting
Garage Other, Private
Garage Spaces 1.0
Pool Inground
Waterfront No
Roof Type Shingles
Parking Type Attached
Total Parking Spaces 2
Building
Foundation Concrete
Listed by KELLER WILLIAMS REAL ESTATE ASSOCIATES





