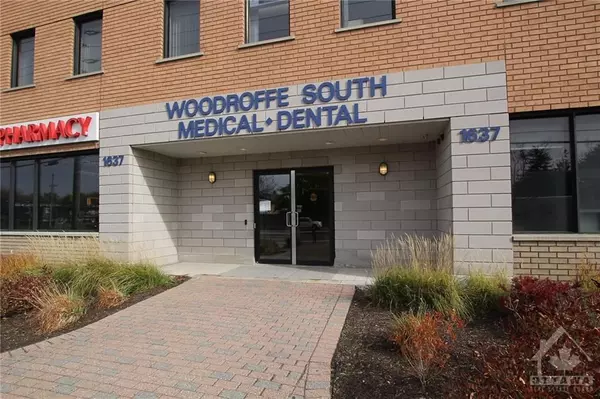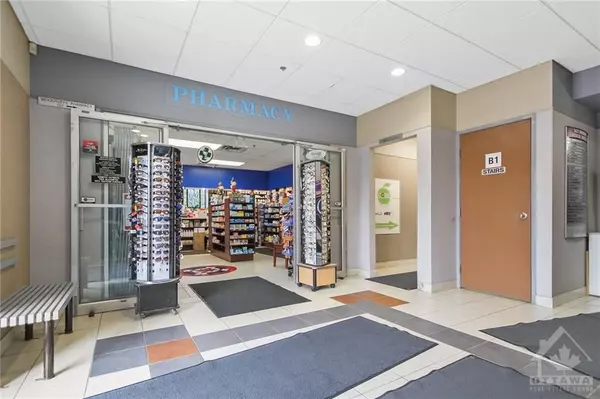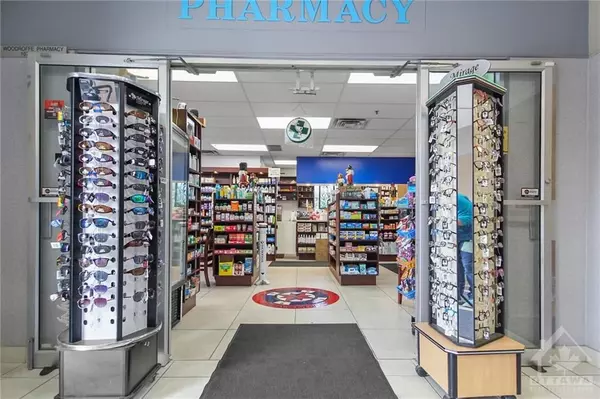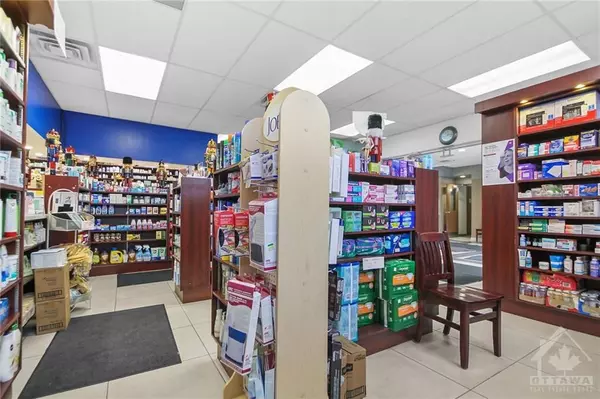REQUEST A TOUR If you would like to see this home without being there in person, select the "Virtual Tour" option and your agent will contact you to discuss available opportunities.
In-PersonVirtual Tour
$ 245,000
Est. payment /mo
Pending
1637 WOODROFFE AVE #7 Tanglewood - Grenfell Glen - Pineglen, ON K2G 1W2
14,931 SqFt
UPDATED:
02/14/2025 08:19 PM
Key Details
Property Type Commercial
Sub Type Office
Listing Status Pending
Purchase Type For Sale
Square Footage 14,931 sqft
Price per Sqft $16
Subdivision 7501 - Tanglewood
MLS Listing ID X9768578
Annual Tax Amount $4,019
Tax Year 2024
Property Sub-Type Office
Property Description
Dedicated medical/dental building in a high visibilty, high traffic area. Close to College Square, 417, transit, parks, and Queensway Carleton Hospital. Commercial lower level medical condominium for sale/lease. 911sqft which includes 4 modern, fully equipped computerized, examination rooms, 1 reception room, a spacious waiting room, a 2 piece bathroom, and a nurses station. 2 entrances one public and one private. 2 parking spaces comes with the unit and ample paid parking for visitors. This unit is turn key ready for you to see patients and start your practice, fully equipped. Ideal for general practicioner or specialist. Pharmacy on site. Luxury vinyl flooring throughout. Condo Fees are $1,149.06 a month and include heat, hydro, water/sewer, central air, management, caretaker, cleaning, landscaping, snow removal, building. *All inclusions in as is condition*
Location
Province ON
County Ottawa
Community 7501 - Tanglewood
Area Ottawa
Rooms
Family Room No
Interior
Cooling Yes
Exterior
Community Features Public Transit
Utilities Available Unknown
Roof Type Unknown
Lot Frontage 221.53
Lot Depth 146.36
Others
Security Features Unknown
Pets Allowed Unknown
Virtual Tour https://www.myvisuallistings.com/vtnb/351867
Listed by RE/MAX HALLMARK REALTY GROUP





