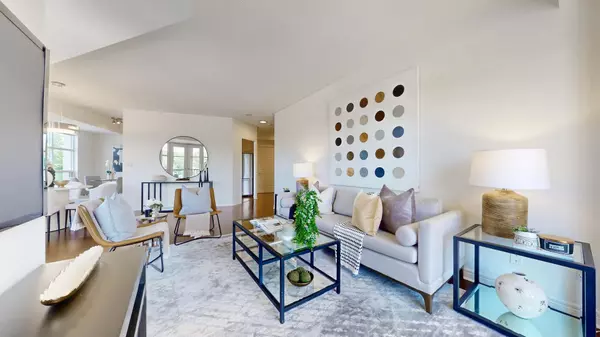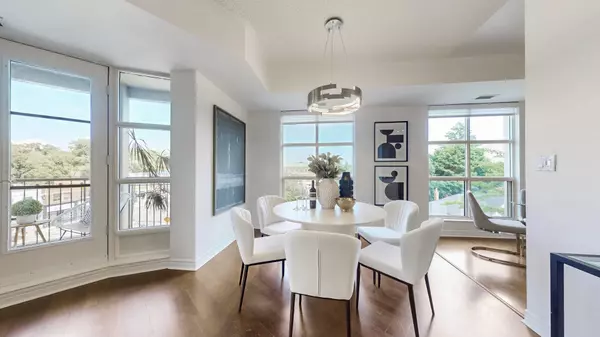REQUEST A TOUR If you would like to see this home without being there in person, select the "Virtual Tour" option and your agent will contact you to discuss available opportunities.
In-PersonVirtual Tour

$ 1,159,000
Est. payment /mo
Active
3085 Bloor ST W #413 Toronto W07, ON M8X 1C9
2 Beds
2 Baths
UPDATED:
10/29/2024 09:27 PM
Key Details
Property Type Condo
Sub Type Condo Apartment
Listing Status Active
Purchase Type For Sale
Approx. Sqft 1200-1399
MLS Listing ID W9768165
Style Apartment
Bedrooms 2
HOA Fees $1,820
Annual Tax Amount $5,429
Tax Year 2024
Property Description
Welcome to The Montgomery, A Beautiful Mid - Rise Luxury Building Nestled In The Prestigious Kingsway Neighbourhood. Rarely Available, This Exquisite 2 bed, 2 bath Corner Suite Spans A Generous 1290 sq ft of Elegant Living Space. As you enter, you'll appreciate the well - designed layout w/bedrooms on opposite ends, separated by a spacious open - concept living/dining area w/9ft ceiling and tall panoramic windows providing lots of light. Enjoy seamless flow into the kitchen, featuring granite counters, s/steel appl, plenty storage & cozy b/fast nook. French doors lead to a sizeable balcony, perfect for morning coffee or unwinding with a glass of wine as you take in the city views. Large primary bedroom complete w/4-piece ensuite bathroom, offering a separate shower, soaker tub, & ample closet space. Across the hall find spacious second bedroom with a double closet. Prime location, steps to everything the kingsway neighbourhood has to offer, Including schools, parks, restaurants, boutiques, all right at your doorstep. Easy Access to H/ways, D/town, Lake, TTC & Airport. Make this stunning Corner Suite your own & indulge in a lifestyle of comfort, convenience & Luxury.
Location
Province ON
County Toronto
Area Stonegate-Queensway
Rooms
Family Room Yes
Basement None
Kitchen 1
Interior
Interior Features Primary Bedroom - Main Floor
Cooling Central Air
Fireplace No
Heat Source Gas
Exterior
Garage Underground
Garage Spaces 1.0
Waterfront No
View City
Parking Type Underground
Total Parking Spaces 1
Building
Story 4
Unit Features Hospital,Library,Park,Public Transit,Ravine,School
Locker Owned
Others
Security Features Concierge/Security
Pets Description Restricted
Listed by RE/MAX PROFESSIONALS INC.





