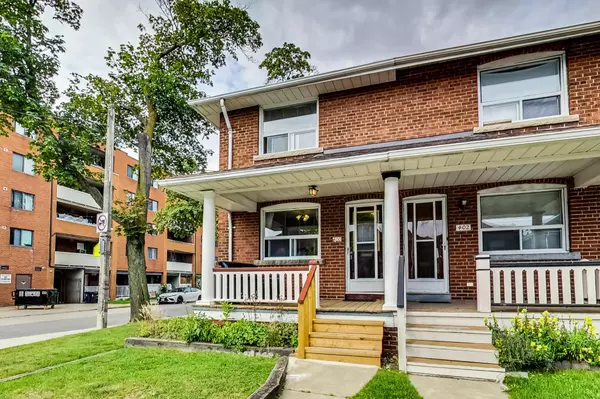REQUEST A TOUR If you would like to see this home without being there in person, select the "Virtual Tour" option and your agent will contact you to discuss available opportunities.
In-PersonVirtual Tour

$ 1,069,998
Est. payment /mo
Active
400 Christie ST Toronto C02, ON M6G 3C6
3 Beds
2 Baths
UPDATED:
10/29/2024 04:13 PM
Key Details
Property Type Single Family Home
Sub Type Semi-Detached
Listing Status Active
Purchase Type For Sale
MLS Listing ID C9759053
Style 2-Storey
Bedrooms 3
Annual Tax Amount $4,044
Tax Year 2024
Property Description
Rare semi-detached 2 stry 3+1 bdrm home on a 17.6x100 ft lot. Revered McMurrich Junior PS District. *** LANE WAY HOUSE/COACH HOUSE permitted *** (Investor/Builders/Renovators Dream). TANKLESS WATER HEATER PURCHASED 2024. Located In The Prestigious Wychwood/Hillcrest Area. TTC is at your doorstep. This home is ready for new owners to reimagine its space and make it their own - a rare offering not to be missed! RARE: Adjacent land beside the garage can be fenced in for personal use to expand the backyard lot size. This is a hidden gem in the city and unique from any other lots!
Location
Province ON
County Toronto
Area Wychwood
Rooms
Family Room Yes
Basement Finished, Full
Kitchen 1
Interior
Interior Features None
Cooling None
Fireplace No
Heat Source Gas
Exterior
Garage Lane
Garage Spaces 1.0
Pool None
Waterfront No
Roof Type Asphalt Shingle
Parking Type Detached
Total Parking Spaces 2
Building
Foundation Concrete
Listed by RE/MAX HALLMARK REALTY LTD.





