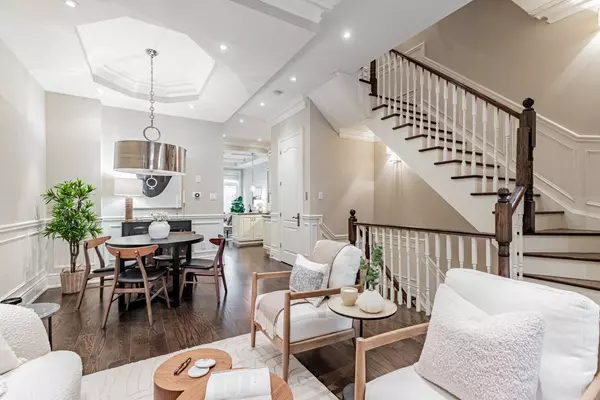REQUEST A TOUR If you would like to see this home without being there in person, select the "Virtual Tour" option and your agent will contact you to discuss available opportunities.
In-PersonVirtual Tour

$ 3,495,000
Est. payment /mo
Active
27 Woodlawn AVE W Toronto C02, ON M4V 1G6
3 Beds
5 Baths
UPDATED:
11/01/2024 09:19 PM
Key Details
Property Type Single Family Home
Sub Type Semi-Detached
Listing Status Active
Purchase Type For Sale
MLS Listing ID C9735542
Style 3-Storey
Bedrooms 3
Annual Tax Amount $14,678
Tax Year 2024
Property Description
Nestled in the heart of Summerhill, this distinguished residence offers refined living just steps from Yonge Street in one of Torontos most coveted addresses. Set on an exceptionally rare, extra-deep 176-foot south-facing lot, the home enjoys sweeping, sunlit views that enhance its tranquil setting. Built a mere 14 years ago, this architectural gem showcases a harmonious blend of timeless sophistication & modern luxury. Private driveway with 2 car parking, Large chefs kitchen looks overs the family room & offers tons of storage, a testament to the home's impeccable craftsmanship. The main floor is graced by elegant waffled ceilings, intricate crown moldings, custom wainscoting, and soft ambient lighting from recessed pot lights, creating an atmosphere of understated opulence. A generous terrace off the family room provides an ideal space for alfresco entertaining, while the expansive third level offers a serene retreat with a spacious bedroom, a refined office, and a private balcony that invites moments of quiet reflection. The tranquil backyard is beautifully landscaped and has a large shed for yard equipment and more. Within a short stroll, you'll find an array of exceptional restaurants, gourmet grocers, and boutique lifestyle shops. Convenient access to the TTC and the Yonge Street subway line (St. Clair/Summerhill) enhances the ease of city living. Settle in and experience the effortless charm of one of the city's most desirable neighborhoods.
Location
Province ON
County Toronto
Area Yonge-St. Clair
Rooms
Family Room Yes
Basement Finished with Walk-Out
Kitchen 1
Separate Den/Office 2
Interior
Interior Features Other
Cooling Central Air
Fireplace Yes
Heat Source Gas
Exterior
Garage Private
Garage Spaces 2.0
Pool None
Waterfront No
Roof Type Shingles
Parking Type None
Total Parking Spaces 2
Building
Unit Features Clear View,Fenced Yard,Public Transit,School,Wooded/Treed
Foundation Concrete
Listed by FOREST HILL REAL ESTATE INC.





