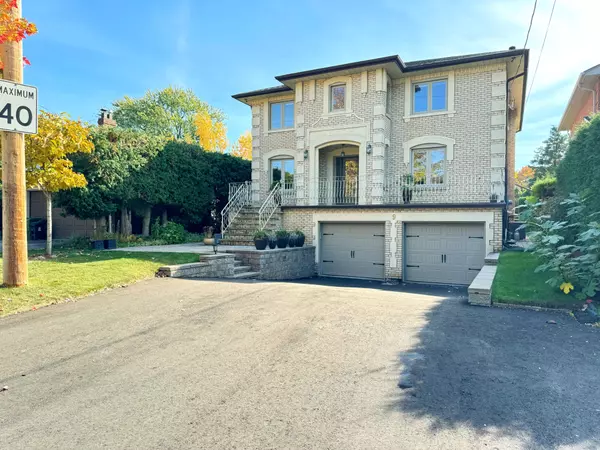REQUEST A TOUR If you would like to see this home without being there in person, select the "Virtual Tour" option and your agent will contact you to discuss available opportunities.
In-PersonVirtual Tour

$ 6,900
Active
9 Doddington DR Toronto W07, ON M8Y 1S3
5 Beds
4 Baths
UPDATED:
11/13/2024 03:02 PM
Key Details
Property Type Single Family Home
Sub Type Detached
Listing Status Active
Purchase Type For Rent
MLS Listing ID W9513289
Style 2-Storey
Bedrooms 5
Property Description
Discover this spacious 5-bedroom detached home on a generous lot in the sought-after Stonegate community. Enjoy the warmth of hardwood floors and ample natural light from large south-facing windows, filling each room with brightness. The home features 4 full bathrooms, pot lights, and an inviting layout ideal for family living.Step outside to a private backyard oasis, bordered by a cedar tree fence, where you can unwind to the sounds of birds amidst lush greenery. With one of the friendliest neighbourhoods around, you'll feel right at home. Easy access to highway, lake front. Close to high park and humber river park. Costco, Ikea, cineplex, bank, restaurant, and more.
Location
Province ON
County Toronto
Area Stonegate-Queensway
Rooms
Family Room Yes
Basement Finished, Separate Entrance
Kitchen 1
Interior
Interior Features Air Exchanger
Cooling Central Air
Fireplace Yes
Heat Source Gas
Exterior
Garage Private Double
Garage Spaces 6.0
Pool None
Waterfront No
Roof Type Asphalt Shingle
Parking Type Built-In
Total Parking Spaces 8
Building
Foundation Other
Listed by RE/MAX IMPERIAL REALTY INC.





