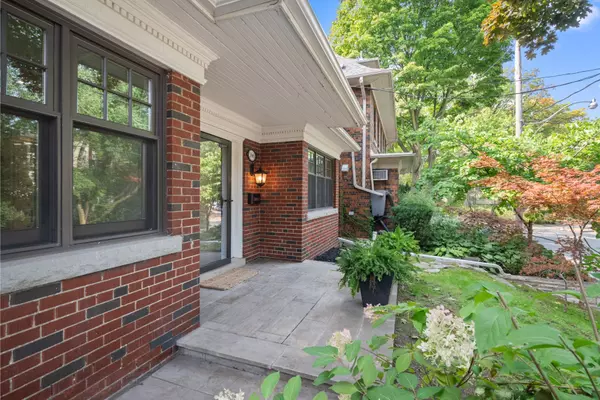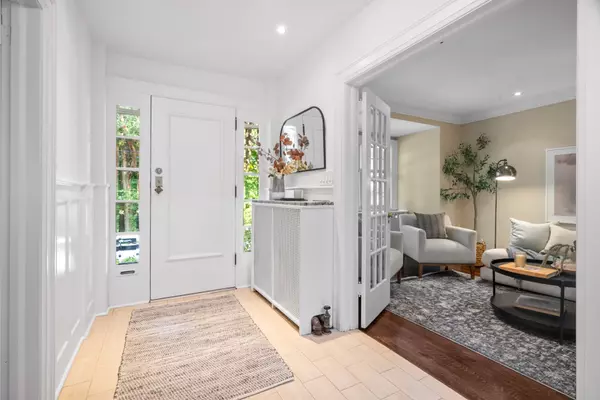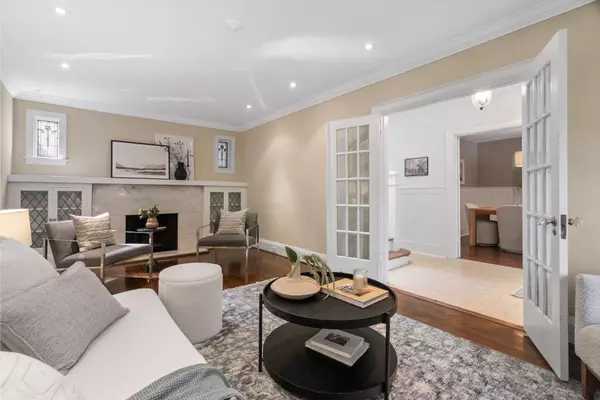REQUEST A TOUR If you would like to see this home without being there in person, select the "Virtual Tour" option and your agent will contact you to discuss available opportunities.
In-PersonVirtual Tour

$ 2,595,000
Est. payment /mo
Active
166 Hudson DR Toronto C09, ON M4T 2K6
4 Beds
2 Baths
UPDATED:
11/11/2024 05:37 PM
Key Details
Property Type Single Family Home
Sub Type Detached
Listing Status Active
Purchase Type For Sale
MLS Listing ID C9511676
Style 2-Storey
Bedrooms 4
Annual Tax Amount $12,496
Tax Year 2024
Property Description
Set in the prestigious Moore Park neighbourhood, this beautiful two-storey detached home presents the perfect blend of contemporary style and classic charm. Thoughtfully updated with hardwood floors throughout and oversized windows that bathe the home in natural light, every detail has been crafted to create an inviting and refined living space. The chef's kitchen seamlessly flows into the family room, offering direct access to a lush, private backyard oasis is perfect for outdoor dining, relaxation, and entertaining. The spacious dining room comfortably accommodates large gatherings, while the cozy living room with its wood-burning fireplace provides a warm retreat for quieter evenings. This home is perfectly positioned for those who love the outdoors, with the Moore Park Ravine and its extensive trail system just across the street offering endless opportunities for walking, jogging, or cycling. Situated close to top-tier schools, boutique shopping, and fine dining, it provides all the conveniences of urban living while offering a peaceful retreat from the city. Whether you're raising a family or hosting friends, this property offers the ideal setting for a fulfilling, vibrant lifestyle in one of Toronto's most sought-after communities.
Location
Province ON
County Toronto
Area Rosedale-Moore Park
Rooms
Family Room Yes
Basement Finished, Full
Kitchen 1
Interior
Interior Features Water Heater
Cooling Wall Unit(s)
Fireplaces Type Wood
Fireplace Yes
Heat Source Gas
Exterior
Exterior Feature Landscaped, Patio, Porch
Garage Private
Garage Spaces 1.0
Pool None
Waterfront No
View Trees/Woods, Garden
Roof Type Asphalt Shingle,Membrane
Parking Type None
Total Parking Spaces 1
Building
Foundation Concrete Block
Listed by ROYAL LEPAGE REAL ESTATE SERVICES HEAPS ESTRIN TEAM





