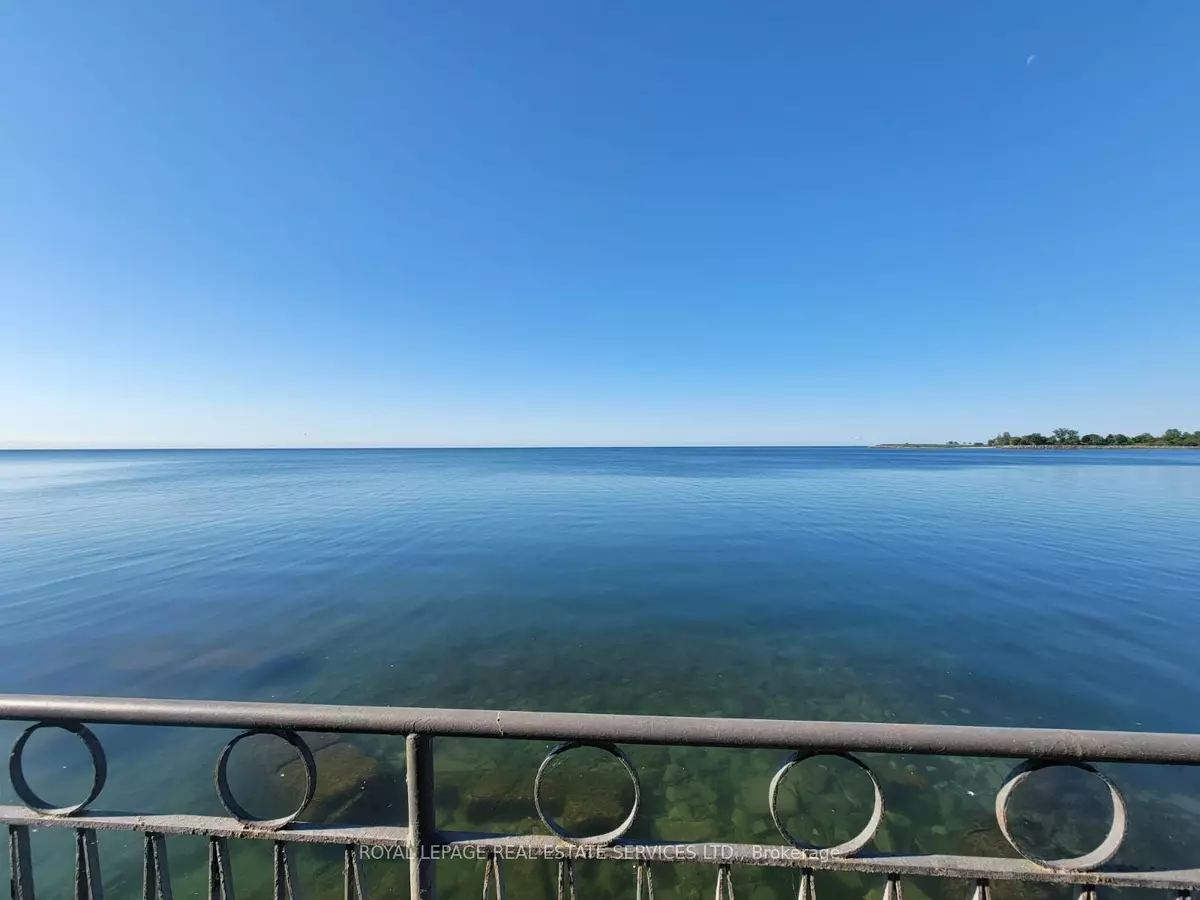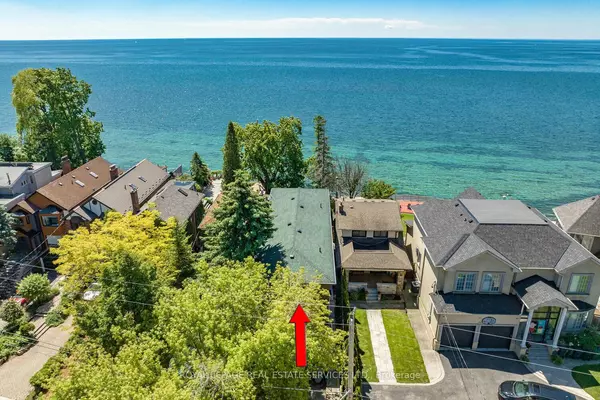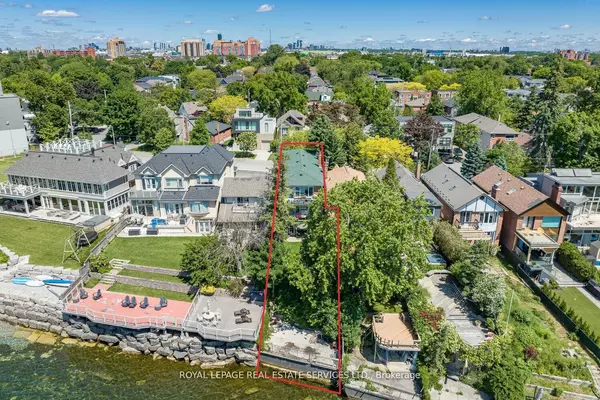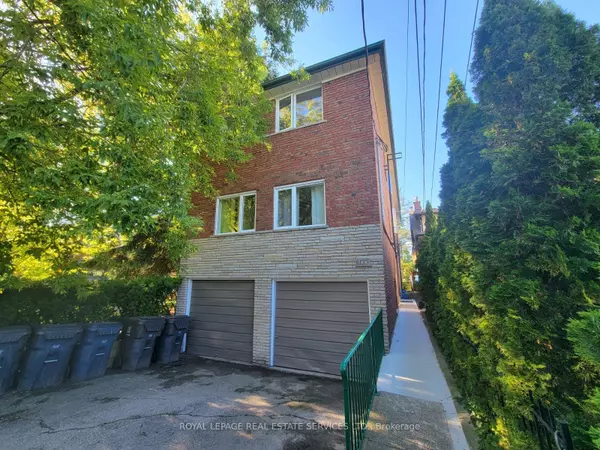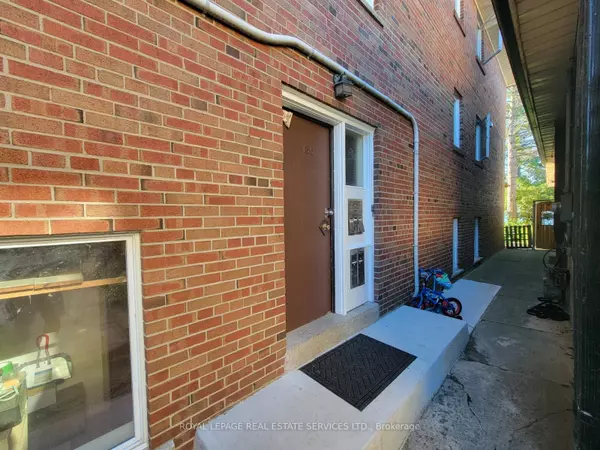135 Lake Shore DR Toronto W06, ON M8V 2A1
7 Beds
5 Baths
UPDATED:
02/12/2025 06:03 PM
Key Details
Property Type Multi-Family
Sub Type Multiplex
Listing Status Active
Purchase Type For Sale
Approx. Sqft 2500-3000
Subdivision New Toronto
MLS Listing ID W9510516
Style Other
Bedrooms 7
Annual Tax Amount $10,185
Tax Year 2024
Property Sub-Type Multiplex
Property Description
Location
Province ON
County Toronto
Community New Toronto
Area Toronto
Rooms
Family Room No
Basement Finished, Walk-Up
Kitchen 5
Separate Den/Office 1
Interior
Interior Features None
Cooling None
Inclusions Utility & Electrical Rooms: Boiler& Related Equipment, 1coin Operated Washers & 1 Dryer, 4 Individual Panels For Res. Units, 1 Common Area Panel Laundry Hall , 4 Hwt, 5 Storage Units In The Garage.
Exterior
Parking Features Private Double
Garage Spaces 5.0
Pool None
Waterfront Description Not Applicable
View Lake
Roof Type Asphalt Shingle
Lot Frontage 25.0
Lot Depth 180.0
Total Parking Spaces 5
Building
Foundation Concrete
Others
Virtual Tour https://tours.jmacphotography.ca/2254006?idx=1

