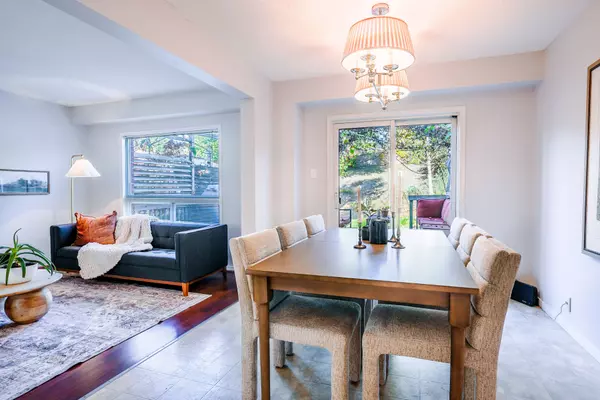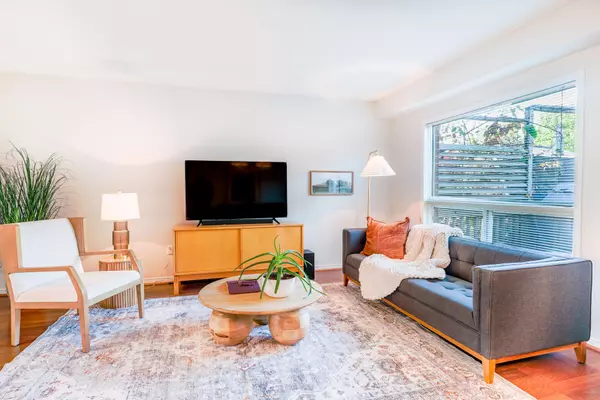REQUEST A TOUR If you would like to see this home without being there in person, select the "Virtual Tour" option and your agent will contact you to discuss available opportunities.
In-PersonVirtual Tour

$ 724,900
Est. payment /mo
Price Dropped by $25K
111 Newport DR Cambridge, ON N3H 5P9
3 Beds
3 Baths
UPDATED:
11/13/2024 11:01 AM
Key Details
Property Type Single Family Home
Sub Type Detached
Listing Status Active
Purchase Type For Sale
Approx. Sqft 1500-2000
MLS Listing ID X9509452
Style 2-Storey
Bedrooms 3
Annual Tax Amount $4,675
Tax Year 2024
Property Description
This beautifully updated 3+1 bedroom, 3-bathroom detached residence is the perfect blend of style, comfort, and functionality, offering everything you need to create a lifetime of memories. Step inside and be greeted by a welcoming sunporch, the ideal spot for sipping your morning coffee or unwinding with a good book. Then move into the foyer with high ceilings and flow into the bright and airy living room, perfect for family gatherings, cozy movie nights, or simply enjoying quality time. Much of the house has been freshly painted, giving it a clean and modern feel throughout. For those who love to entertain, the living, kitchen and dining area flow seamlessly together, making it easy to host guests or enjoy family meals. And when its time to move outdoors, just slide open the glass door sliders and step onto your beautiful backyard deck. With no rear neighbors, this backyard is your private retreat, perfect for summer cookouts or peaceful outdoor lounging. Commuters will love the easy access to the 401, making your daily drive a breeze. Plus, you're close to all the amenities you need, from shopping to dining and more. Upstairs, you'll find a serene large primary bedroom, along with two additional large bedrooms perfect for children, guests, or a home office. The full washroom on this level adds extra convenience for the whole family. The finished basement is a gem! Featuring a large fourth bedroom or additional living room that can double as an office and a stunning, inspired wet-room bathroom, its a versatile space ready to suit your needs. With plenty of extra storage throughout the basement, you'll have room for everything plus more. The garage offers a 240V plug for your EV, as well as loft storage area, you'll never run out of room for your essentials! So much storage at this home! This home is your ultimate blend of tranquility, space, and convenience don't miss out on making it yours! Schedule a viewing today and step into your dream of home ownership!
Location
Province ON
County Waterloo
Rooms
Family Room Yes
Basement Finished, Full
Kitchen 1
Separate Den/Office 1
Interior
Interior Features Central Vacuum
Cooling Central Air
Fireplace No
Heat Source Gas
Exterior
Exterior Feature Deck, Porch Enclosed
Garage Private Double
Garage Spaces 2.0
Pool None
Waterfront No
Roof Type Asphalt Shingle
Parking Type Attached
Total Parking Spaces 3
Building
Unit Features Electric Car Charger
Foundation Poured Concrete
Listed by EXP REALTY





