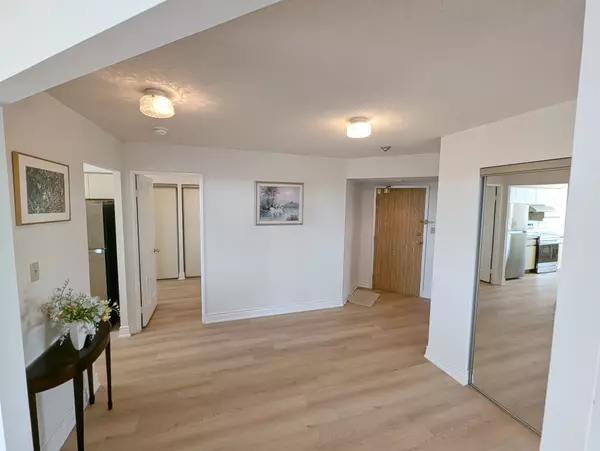REQUEST A TOUR If you would like to see this home without being there in person, select the "Virtual Tour" option and your agent will contact you to discuss available opportunities.
In-PersonVirtual Tour

$ 839,900
Est. payment /mo
Active
175 Bamburgh CIR #1103 Toronto E05, ON M1W 3X8
2 Beds
2 Baths
UPDATED:
11/13/2024 09:44 PM
Key Details
Property Type Condo
Sub Type Condo Apartment
Listing Status Active
Purchase Type For Sale
Approx. Sqft 1600-1799
MLS Listing ID E9506493
Style Apartment
Bedrooms 2
HOA Fees $1,342
Annual Tax Amount $3,140
Tax Year 2024
Property Description
The condominium features a beautifully designed garden that wraps around the building, offering residents a private retreat from the city's hustle. Its a serene space where you can unwind, perfect for a peaceful stroll after dinner without needing to leave the comfort and safety of the complex. Families, couples, and individuals alike will appreciate the sense of calm and security that comes with having this relaxing garden right at their doorstep. The kitchen and dining area offer stunning sunset views ,filling the space with a warm, inviting glow each evening - a perfect setting for unwinding at home. Large corner unit 1785 sq ft in 175 Bamburgh Circle with panoramic city view. Large balcony also overlooks beautiful landscaped garden and tennis courts. Walking distance to schools, medical & dental clinic, Banks, Foody Mart , McDonald's , Popeyes , Fine Dining Chinese Cuisine, Vietnamese Pho, Hong Kong Style Cafe, Hair salon & Pharmacy. Door step to TTC. Minutes to 404/407/DVP
Location
Province ON
County Toronto
Area Steeles
Rooms
Family Room No
Basement None
Kitchen 1
Separate Den/Office 1
Interior
Interior Features None
Cooling Central Air
Fireplace No
Heat Source Gas
Exterior
Garage Underground
Garage Spaces 2.0
Waterfront No
Parking Type Underground
Total Parking Spaces 2
Building
Story 11
Unit Features Public Transit,School,Fenced Yard,Clear View,Place Of Worship
Locker Ensuite+Owned
Others
Security Features Concierge/Security
Pets Description Restricted
Listed by REAL ONE REALTY INC.





