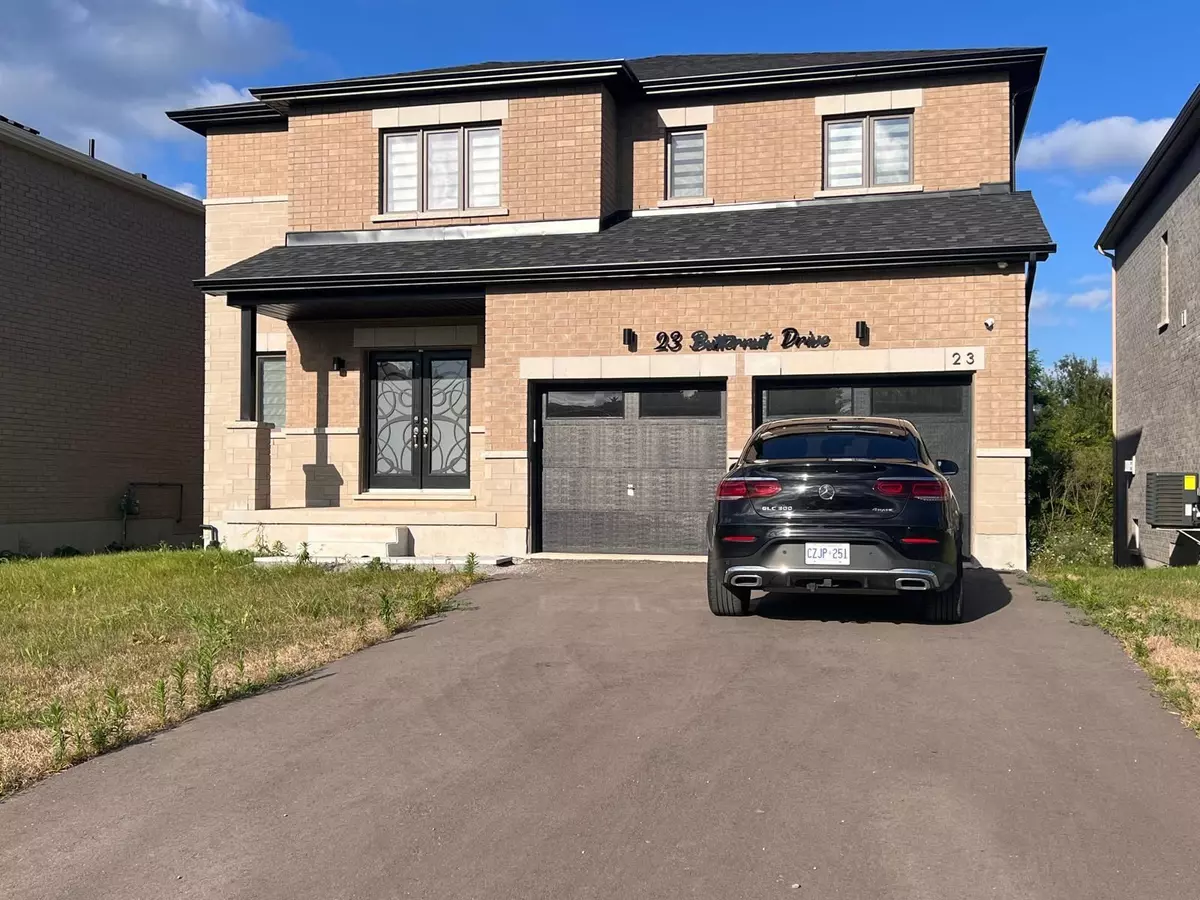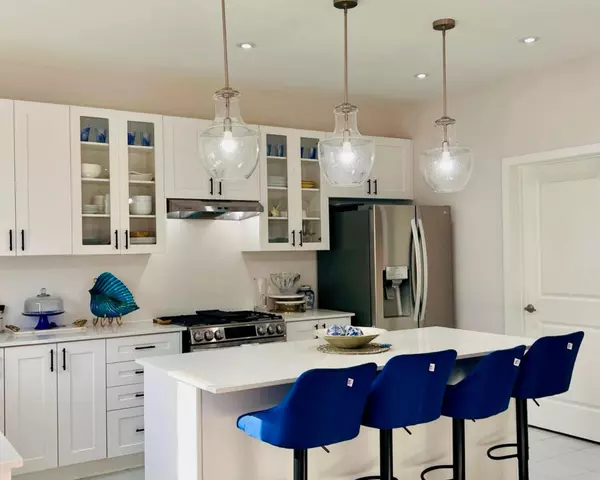REQUEST A TOUR If you would like to see this home without being there in person, select the "Virtual Tour" option and your agent will contact you to discuss available opportunities.
In-PersonVirtual Tour
$ 3,200
Active
23 Butternut DR Norfolk, ON N3Y 0G8
4 Beds
4 Baths
UPDATED:
02/15/2025 12:43 AM
Key Details
Property Type Single Family Home
Sub Type Detached
Listing Status Active
Purchase Type For Rent
Approx. Sqft 2500-3000
Subdivision Simcoe
MLS Listing ID X9419504
Style 2-Storey
Bedrooms 4
Property Sub-Type Detached
Property Description
Beautiful 4-Bedroom, 4-Bathroom Home Available for Rent in Simcoe, Norfolk County. This Property Features 9-foot ceilings, Hardwood Floors Throughout The main level, and a Separate Dining Area. The Centrepiece of This Stunning Home is the Chef's Kitchen, Complete with Upgraded Cabinets, Quartz Countertops, and Top-of-the-line Stainless Steel Appliances and Fixtures. Elegant Oak Stairs lead to The Upper Floor, where The Primary Bedroom Awaits with a Luxurious 5-piece Ensuite and a Spacious Walk-in Closet. Located in a Quiet, Family-friendly Neighbourhood, This Home offers a Peaceful Retreat from City life. Enjoy the Tranquility of Backing onto a Serene Wooded area while still being just minutes from Beaches, Parks, and Trails, as well as Excellent Schools and all Essential Amenities. **EXTRAS** All Light Fixtures, Fridge, Stove, Clothes Washer and Dryer
Location
Province ON
County Norfolk
Community Simcoe
Area Norfolk
Rooms
Family Room Yes
Basement Full
Kitchen 1
Interior
Interior Features Other
Cooling None
Fireplace Yes
Heat Source Gas
Exterior
Parking Features Private
Garage Spaces 2.0
Pool None
Roof Type Other
Total Parking Spaces 4
Building
Foundation Other
Listed by RE/MAX WEST REALTY INC.





