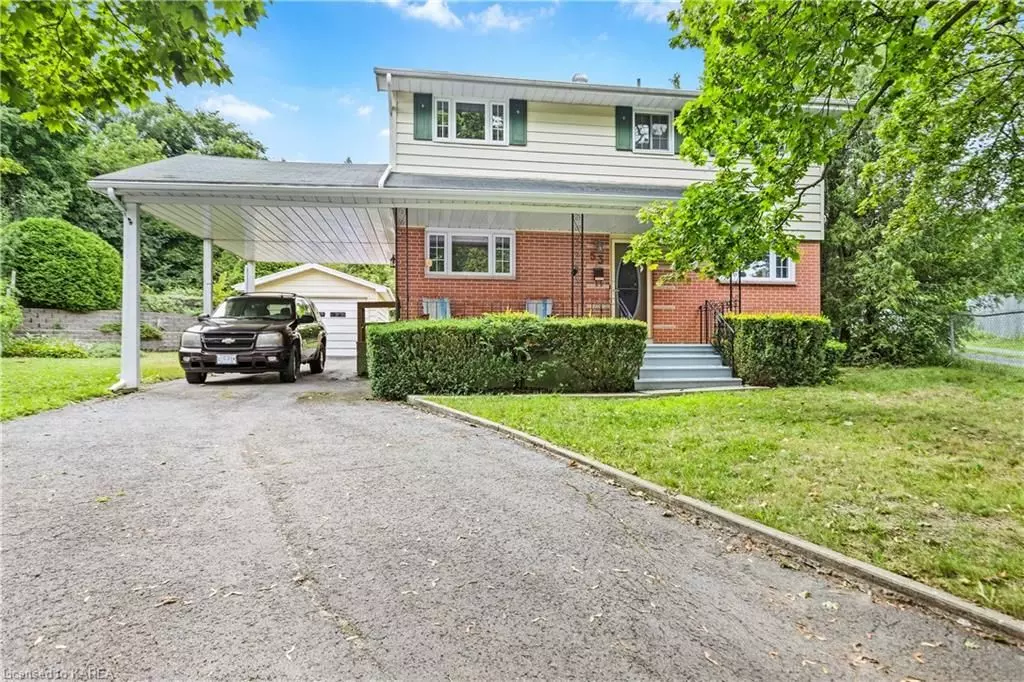53 HAMPSTEAD HEATH N/A Kingston, ON K7M 3J1
4 Beds
2 Baths
1,832 SqFt
UPDATED:
12/03/2024 04:44 PM
Key Details
Property Type Single Family Home
Sub Type Detached
Listing Status Pending
Purchase Type For Sale
Square Footage 1,832 sqft
Price per Sqft $332
Subdivision West Of Sir John A. Blvd
MLS Listing ID X9406629
Style 2-Storey
Bedrooms 4
Annual Tax Amount $4,109
Tax Year 2024
Property Sub-Type Detached
Property Description
Location
Province ON
County Frontenac
Community West Of Sir John A. Blvd
Area Frontenac
Zoning P, A1
Rooms
Basement Partially Finished, Full
Kitchen 1
Interior
Interior Features Workbench, Water Heater Owned
Cooling Central Air
Fireplaces Number 1
Inclusions Dryer, Refrigerator, Stove, Washer
Laundry In Basement
Exterior
Garage Spaces 1.0
Pool None
Roof Type Asphalt Shingle
Lot Frontage 35.59
Lot Depth 115.8
Exposure South
Total Parking Spaces 5
Building
Foundation Block
New Construction false
Others
Senior Community Yes





