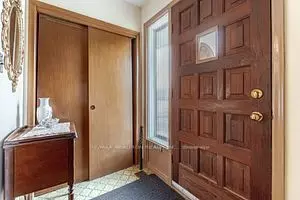REQUEST A TOUR If you would like to see this home without being there in person, select the "Virtual Tour" option and your agent will contact you to discuss available opportunities.
In-PersonVirtual Tour

$ 3,000
Active
22 Millmere DR Toronto E09, ON M1G 2B1
3 Beds
1 Bath
UPDATED:
10/31/2024 04:38 PM
Key Details
Property Type Single Family Home
Sub Type Detached
Listing Status Active
Purchase Type For Rent
MLS Listing ID E9416058
Style Bungalow
Bedrooms 3
Property Description
Bright Beautiful Bungalow(Main Floor) In Desirable Location. Finished Walk-Out Ceramic Floor Basement With Bedroom, Full Bath & Kitchen. Sunlit Large Backyard, Closets and Large Windows in All Rooms. Doorstep To Densgrove Park/Ttc. Walk To Schools/Shops/Restaurant/Golf. Main Level Mostly Stained Hardwood Floor Throughout, Huge Kitchen With Independent Family Size Breakfast Area, Central Air System. please note that house measurements are as follows : 65.2ft x 100.18 x 35.04 x 105.3
Location
Province ON
County Toronto
Area Woburn
Rooms
Family Room No
Basement Apartment
Kitchen 1
Interior
Interior Features Other
Cooling Central Air
Fireplace No
Heat Source Gas
Exterior
Garage Private Double
Garage Spaces 4.0
Pool None
Waterfront No
Roof Type Shingles
Parking Type Attached
Total Parking Spaces 5
Building
Foundation Concrete
Listed by RE/MAX REALTRON REALTY INC.





