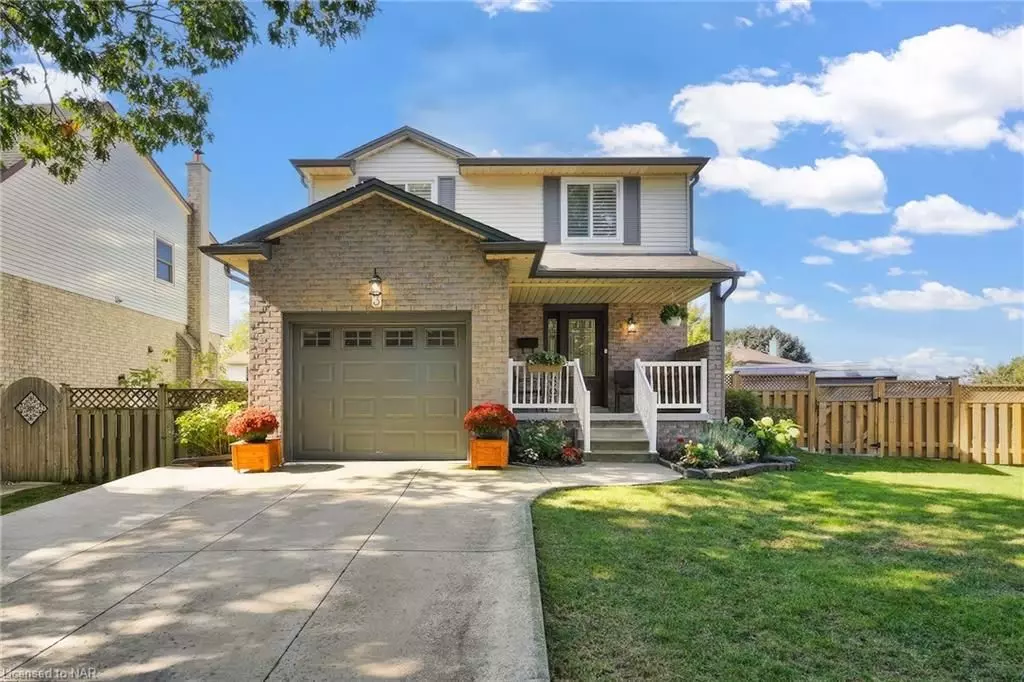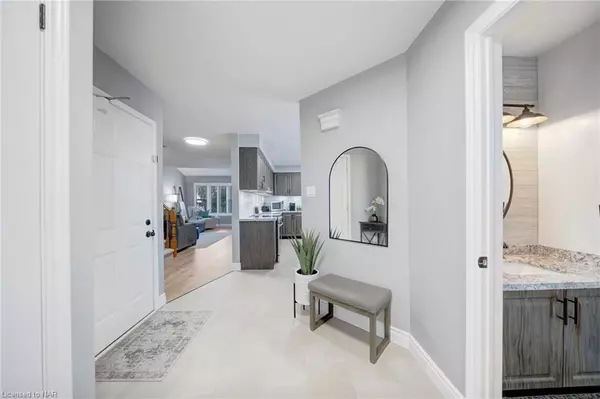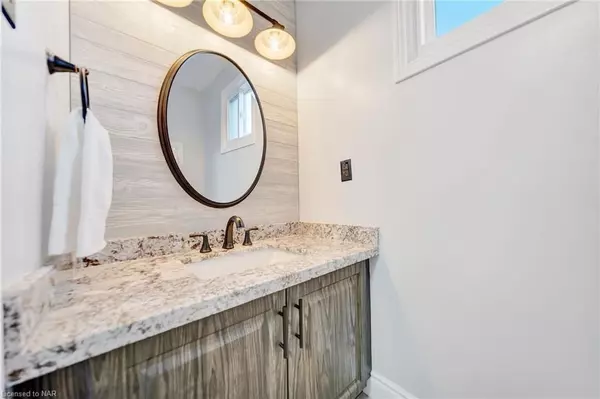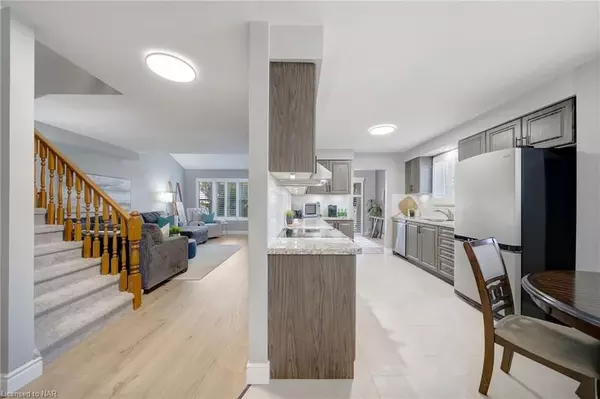3 BUFFALO CT Hamilton, ON L8J 2A3
3 Beds
3 Baths
1,738 SqFt
UPDATED:
11/08/2024 12:32 AM
Key Details
Property Type Single Family Home
Sub Type Detached
Listing Status Pending
Purchase Type For Sale
Square Footage 1,738 sqft
Price per Sqft $505
Subdivision Stoney Creek Mountain
MLS Listing ID X9415299
Style 2-Storey
Bedrooms 3
Annual Tax Amount $4,681
Tax Year 2024
Property Sub-Type Detached
Property Description
Location
Province ON
County Hamilton
Community Stoney Creek Mountain
Area Hamilton
Zoning R2
Rooms
Basement Partially Finished, Full
Kitchen 1
Interior
Interior Features Water Heater Owned
Cooling Central Air
Fireplaces Number 1
Inclusions Stand-up Freezer (Basement), wall mounted TV Brackets, Dishwasher, Dryer, Microwave, Refrigerator, Stove, Washer, Hot Water Tank Owned, Window Coverings
Exterior
Exterior Feature Deck, Porch
Parking Features Private Double
Garage Spaces 1.0
Pool None
Roof Type Asphalt Shingle
Lot Frontage 31.73
Lot Depth 108.71
Exposure West
Total Parking Spaces 2
Building
Foundation Concrete
New Construction false
Others
Senior Community Yes





