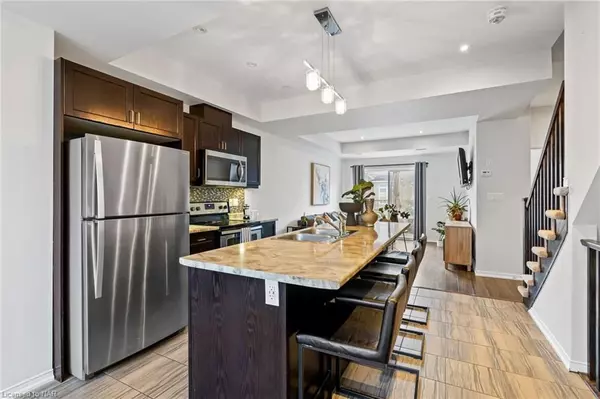
5060 SERENA DRIVE DR Lincoln, ON L0R 1B2
2 Beds
3 Baths
1,298 SqFt
UPDATED:
11/12/2024 02:35 AM
Key Details
Property Type Condo
Sub Type Condo Townhouse
Listing Status Active
Purchase Type For Sale
Approx. Sqft 1200-1399
Square Footage 1,298 sqft
Price per Sqft $435
MLS Listing ID X9413150
Style 2-Storey
Bedrooms 2
HOA Fees $404
Annual Tax Amount $3,737
Tax Year 2024
Property Description
Location
Province ON
County Niagara
Zoning RM3-2
Rooms
Basement None
Kitchen 1
Interior
Interior Features Water Heater, Central Vacuum
Cooling Central Air
Inclusions Existing Fridge, Stove, Built-in Dishwasher, washer & Dryer, All existing Window Coverings, light fixtures, Built-in Microwave, Central Vacuum, Dishwasher, Dryer, Refrigerator, Stove, Washer, Window Coverings
Laundry In Area
Exterior
Garage Private
Garage Spaces 2.0
Pool None
Amenities Available Visitor Parking
Roof Type Shingles
Parking Type Attached
Total Parking Spaces 2
Building
Foundation Poured Concrete
Locker None
Others
Senior Community Yes
Pets Description Restricted





