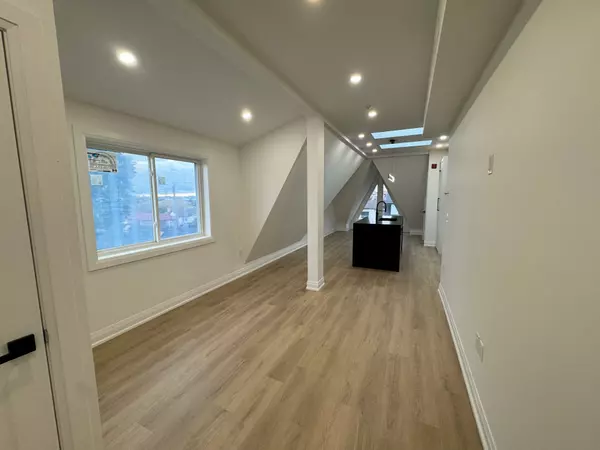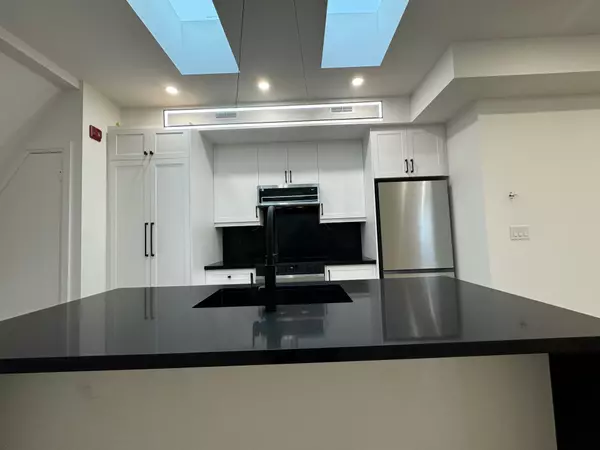
55 Innes AVE #Unit 4 Toronto W03, ON M6E 1N1
1 Bed
1 Bath
UPDATED:
10/17/2024 09:32 PM
Key Details
Property Type Multi-Family
Sub Type Multiplex
Listing Status Active
Purchase Type For Rent
Approx. Sqft 700-1100
MLS Listing ID W9415524
Style Apartment
Bedrooms 1
Property Description
Location
Province ON
County Toronto
Area Corso Italia-Davenport
Rooms
Family Room No
Basement None
Kitchen 1
Interior
Interior Features ERV/HRV, Separate Hydro Meter, Upgraded Insulation, Separate Heating Controls
Cooling Central Air
Fireplace No
Heat Source Gas
Exterior
Exterior Feature Built-In-BBQ, Canopy, Controlled Entry, Deck, Landscape Lighting, Landscaped, Paved Yard
Garage Street Only
Pool None
Waterfront No
View Downtown, City, Panoramic, Skyline
Roof Type Flat
Parking Type None
Building
Unit Features Public Transit,Place Of Worship,School,Fenced Yard
Foundation Concrete
Others
Security Features Alarm System,Security System,Carbon Monoxide Detectors,Smoke Detector,Heat Detector





