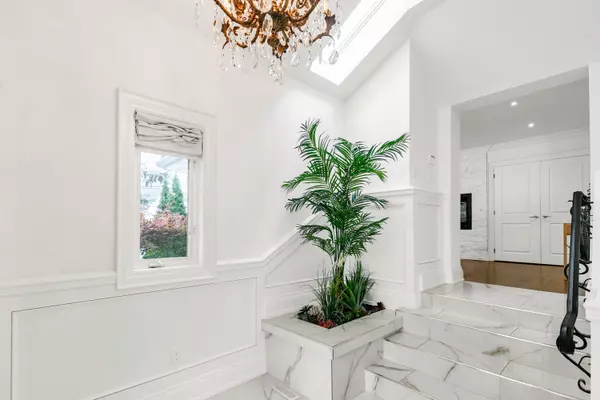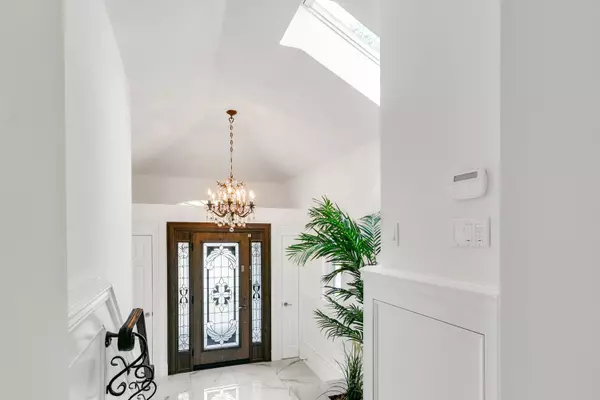
GET MORE INFORMATION
We respect your privacy! Your information WILL NOT BE SHARED, SOLD, or RENTED to anyone, for any reason outside the course of normal real estate exchange. By submitting, you agree to our Terms of Use and Privacy Policy.
$ 2,020,000
$ 2,249,900 10.2%
Est. payment /mo
Sold on 11/15/2024
12 Toffoli PL Toronto C14, ON M2M 3M5
5 Beds
4 Baths
UPDATED:
Key Details
Sold Price $2,020,000
Property Type Single Family Home
Sub Type Detached
Listing Status Sold
Purchase Type For Sale
MLS Listing ID C9399262
Sold Date 11/15/24
Style Bungalow-Raised
Bedrooms 5
Annual Tax Amount $10,779
Tax Year 2024
Property Description
One Of A Kind, Oversized Beautiful Bungalow. Located on a Very Private and Quiet South Facing Court. Huge Double Lot Size 9397 Sq.Ft. that Widens to 133.5' at Rear. 2 Separate Oversized Side Yards. Updated and Upgraded. Approx. 4000 Sq.Ft. of Luxury Lifestyle on 2 Levels with 2 Separate Private Entrances + 3 Walk Outs to Patios. Ideal for Single Family Living / Multi-Generational Living / Rental Income Potential. Grand Entrance & Foyer, Fabulous Floorplan / Large Rooms w/Extra Sunlight. 2 Primary Bedrooms each w/ Ensuite Bathrooms + Large Closets. Double Car Garage w/ Loft Storage, Parking for 6 Large Vehicles. Elevator/Lift, Tile Roof, Super Storage Throughout + Great Garden Shed. Sprinkler System, 6 Appliances, 3 Skylights, 2 Fireplaces, Central Vacuum, Remote Control Window Coverings, Pot Lights, Hardwood Flooring. Very Short Walk to Parks, Schools and Public Transit. Very Short Drive to Shopping and Highways. If Buyer prefers, Seller will remove elevator/lift.
Location
Province ON
County Toronto
Zoning RD
Rooms
Family Room Yes
Basement Finished with Walk-Out, Separate Entrance
Kitchen 1
Separate Den/Office 2
Interior
Interior Features Auto Garage Door Remote, Central Vacuum, In-Law Suite, Primary Bedroom - Main Floor
Cooling Central Air
Fireplaces Number 2
Exterior
Exterior Feature Landscaped, Patio
Garage Private Double
Garage Spaces 6.0
Pool None
Roof Type Tile
Parking Type Attached
Total Parking Spaces 6
Building
Foundation Concrete Block
Listed by SILVERSTARR REALTY INC.





