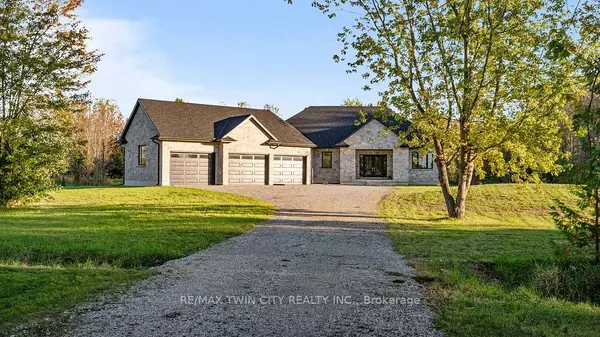
790 South Coast DR Haldimand, ON N0A 1L0
3 Beds
2 Baths
2 Acres Lot
UPDATED:
10/13/2024 07:01 PM
Key Details
Property Type Single Family Home
Sub Type Detached
Listing Status Active
Purchase Type For Sale
Approx. Sqft 1500-2000
MLS Listing ID X9394756
Style Bungalow
Bedrooms 3
Annual Tax Amount $5,544
Tax Year 2023
Lot Size 2.000 Acres
Property Description
Location
Province ON
County Haldimand
Area Nanticoke
Rooms
Family Room Yes
Basement Full, Unfinished
Kitchen 1
Interior
Interior Features Air Exchanger, Auto Garage Door Remote, ERV/HRV, On Demand Water Heater, Primary Bedroom - Main Floor, Sump Pump, Water Treatment, Water Purifier
Cooling Central Air
Fireplaces Type Electric, Family Room
Fireplace Yes
Heat Source Gas
Exterior
Garage Private, Private Triple, RV/Truck
Garage Spaces 10.0
Pool Above Ground
Waterfront No
Waterfront Description WaterfrontCommunity
View Beach, Lake, Meadow, Pasture, Trees/Woods
Roof Type Asphalt Shingle
Topography Flat,Wooded/Treed
Parking Type Attached
Total Parking Spaces 15
Building
Unit Features Beach,Electric Car Charger,Greenbelt/Conservation,Lake Access,Park,Wooded/Treed
Foundation Poured Concrete
Others
Security Features Monitored





