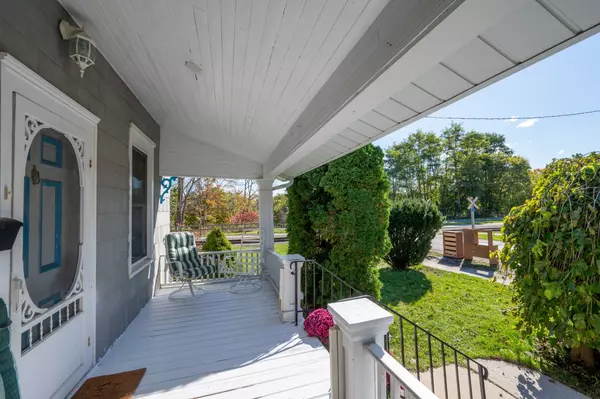REQUEST A TOUR If you would like to see this home without being there in person, select the "Virtual Tour" option and your agent will contact you to discuss available opportunities.
In-PersonVirtual Tour

$ 524,900
Est. payment /mo
Price Dropped by $15K
17 Palm ST St. Thomas, ON N5R 1Y4
4 Beds
2 Baths
UPDATED:
10/30/2024 04:53 PM
Key Details
Property Type Single Family Home
Sub Type Detached
Listing Status Active
Purchase Type For Sale
MLS Listing ID X9394603
Style 2-Storey
Bedrooms 4
Annual Tax Amount $2,880
Tax Year 2024
Property Description
Looking for a home in a great community and raise your family? Welcome to this 4 bedroom 2 bathroom home located on a quiet street that is perfect for all your family needs. This home offers a backyard perfect for family gatherings and the kids to run and play, including a garage/shop that is perfect for any of your hobbyist needs, with 220 outlets and a wood stove. The home itself has a new steel roof, updated windows, updated kitchen, a gas line to a bbq hook up out back and a heated bathroom floor in the primary bedroom which also includes its very own private balcony. This home comes with a finished basement which features a laundry room and a family room with a gas fire place. Enjoy the front porch where you can enjoy a glass of wine with the spouse or some friendly neighbors while winding down the night. Location location, this home situated on a quiet street next to green space with an awesome paved biking trail. This location in St.Thomas also offer quick and easy access to all your amenities while also being a short drive to the beaches of Port Stanley. Book your showing today!
Location
Province ON
County Elgin
Area Sw
Rooms
Family Room Yes
Basement Finished
Kitchen 1
Interior
Interior Features Other
Cooling Central Air
Fireplaces Type Natural Gas
Fireplace Yes
Heat Source Gas
Exterior
Exterior Feature Patio, Porch
Garage Private, Lane
Garage Spaces 6.0
Pool None
Waterfront No
View Trees/Woods, Meadow, Park/Greenbelt
Roof Type Metal
Topography Dry,Flat
Parking Type Detached
Total Parking Spaces 7
Building
Unit Features Hospital,Fenced Yard,Park,Rec./Commun.Centre,School,School Bus Route
Foundation Concrete Block
Listed by SYNERGY REALTY LTD





