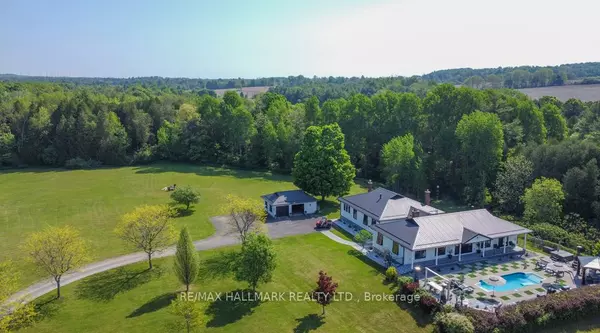
100B Hayden RD N Alnwick/haldimand, ON K0K 1C0
4 Beds
4 Baths
25 Acres Lot
UPDATED:
10/10/2024 02:59 PM
Key Details
Property Type Single Family Home
Sub Type Detached
Listing Status Active
Purchase Type For Sale
Approx. Sqft 3500-5000
MLS Listing ID X9390902
Style Bungalow
Bedrooms 4
Annual Tax Amount $6,759
Tax Year 2024
Lot Size 25.000 Acres
Property Description
Location
Province ON
County Northumberland
Area Rural Alnwick/Haldimand
Rooms
Family Room Yes
Basement Finished, Full
Kitchen 1
Separate Den/Office 1
Interior
Interior Features Auto Garage Door Remote, Bar Fridge, Carpet Free, Generator - Full, Primary Bedroom - Main Floor, Propane Tank, Separate Hydro Meter, Storage, Upgraded Insulation, Water Heater Owned, Water Softener
Cooling Central Air
Fireplaces Type Family Room, Living Room, Propane, Wood
Fireplace Yes
Heat Source Propane
Exterior
Exterior Feature Hot Tub, Deck, Landscape Lighting, Privacy, Patio, Porch
Garage Private
Garage Spaces 12.0
Pool Inground
Waterfront No
Waterfront Description None
Roof Type Metal
Parking Type Detached
Total Parking Spaces 14
Building
Unit Features River/Stream,Wooded/Treed
Foundation Poured Concrete, Wood Frame




