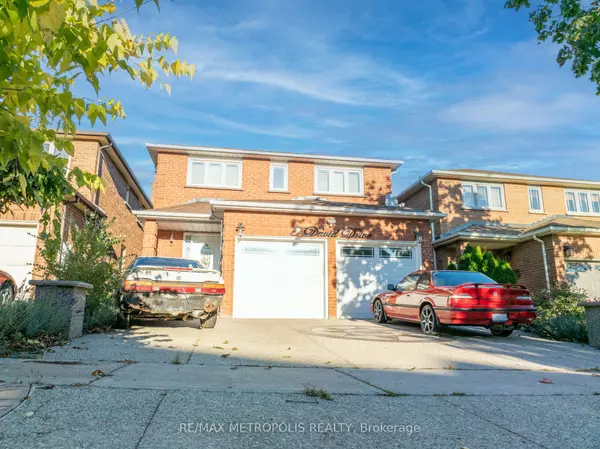REQUEST A TOUR If you would like to see this home without being there in person, select the "Virtual Tour" option and your agent will contact you to discuss available opportunities.
In-PersonVirtual Tour

$ 1,302,000
Est. payment /mo
Active
5 David DR Toronto E09, ON M1E 5E5
4 Beds
4 Baths
UPDATED:
10/11/2024 03:00 AM
Key Details
Property Type Single Family Home
Sub Type Detached
Listing Status Active
Purchase Type For Sale
MLS Listing ID E9390143
Style 2-Storey
Bedrooms 4
Annual Tax Amount $4,510
Tax Year 2023
Property Description
Welcome to this stunning and spacious home featuring 4+2 bedrooms and 4 bathrooms, ideal for families seeking comfort and versatility. This well-maintained property boasts an open-concept layout with a bright and inviting living space, complemented by a modern kitchen designed for culinary enthusiasts. Renovated throughout with a luxury kitchen, modern bathrooms, hardwood floors, pot lights, crown moulding and the list goes on! The fully finished basement with a separate entrance offers endless possibilities with an additional kitchen, living room & bedrooms in the basement. This home provides both functionality and convenience. Don't miss out on this exceptional opportunity to own a versatile property in a prime location! Minutes to parks, schools, hospital, Hwy 401 & more!
Location
Province ON
County Toronto
Area Morningside
Rooms
Family Room Yes
Basement Finished, Separate Entrance
Kitchen 2
Separate Den/Office 2
Interior
Interior Features Other
Cooling Central Air
Fireplace No
Heat Source Gas
Exterior
Garage Private
Garage Spaces 2.0
Pool None
Waterfront No
Roof Type Unknown
Parking Type Attached
Total Parking Spaces 4
Building
Foundation Unknown
Listed by RE/MAX METROPOLIS REALTY





