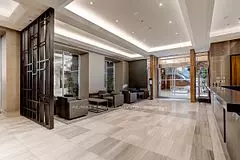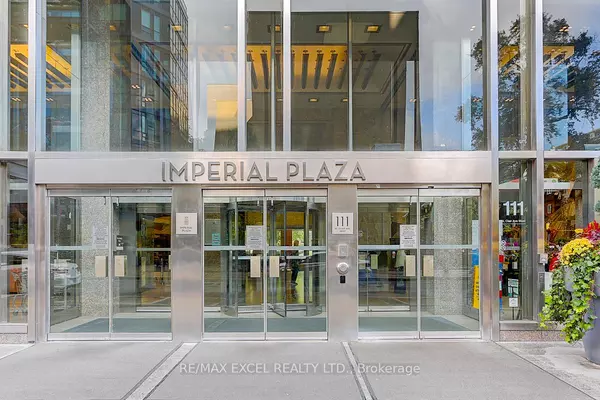REQUEST A TOUR If you would like to see this home without being there in person, select the "Virtual Tour" option and your agent will contact you to discuss available opportunities.
In-PersonVirtual Tour

$ 669,000
Est. payment /mo
Active
111 St Clair AVE W #712 Toronto C02, ON M4V 1N5
1 Bed
1 Bath
UPDATED:
10/10/2024 02:55 AM
Key Details
Property Type Condo
Sub Type Condo Apartment
Listing Status Active
Purchase Type For Sale
Approx. Sqft 600-699
MLS Listing ID C9388624
Style Apartment
Bedrooms 1
HOA Fees $700
Annual Tax Amount $3,583
Tax Year 2024
Property Description
Luxury and Stunning 1+Den (Bed Size) in Imperial Plaza Condo. Great Layout W/ 10'Ceiling throughout give a feeling of space, Large Windows Look out to See a Nice and Clear SouthToronto City View. Bright Room, Open Concept High End Modern Kitchen W/Stone Counter Tops,Bedrm With W/I Closet & Access Door to Bathroom.Excercise Room, Including Golf Simulator, Spin Studio, Squash Courts, Yoga/Aerobic Studios, Indoor Swimming Pool, Media/Meeting Room,Outdoor Terrace & More.Longo's Supermarket And LCBO On Main Ground. Walk To St Clair Subway, 1Owned Parking & 1 Locker.
Location
Province ON
County Toronto
Area Yonge-St. Clair
Rooms
Family Room No
Basement None
Kitchen 1
Separate Den/Office 1
Interior
Interior Features Carpet Free, Built-In Oven
Heating Yes
Cooling Central Air
Fireplace No
Heat Source Gas
Exterior
Garage Underground
Garage Spaces 1.0
Waterfront No
View Clear
Parking Type Underground
Total Parking Spaces 1
Building
Story 7
Unit Features Clear View,Library,Park,Public Transit,Rec./Commun.Centre,School
Locker Owned
Others
Pets Description Restricted
Listed by RE/MAX EXCEL REALTY LTD.





