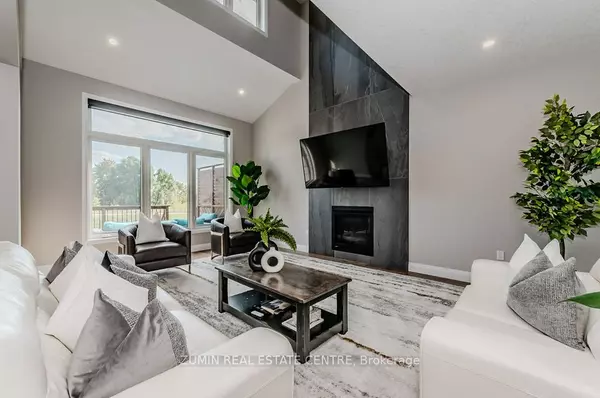
71 Hopewell Crossing DR Woolwich, ON N0B 1M0
4 Beds
4 Baths
UPDATED:
10/08/2024 01:26 PM
Key Details
Property Type Single Family Home
Sub Type Detached
Listing Status Active
Purchase Type For Sale
Approx. Sqft 2000-2500
MLS Listing ID X9386833
Style 2-Storey
Bedrooms 4
Annual Tax Amount $4,620
Tax Year 2024
Property Description
Location
Province ON
County Waterloo
Rooms
Family Room Yes
Basement Finished
Kitchen 1
Interior
Interior Features ERV/HRV, On Demand Water Heater, Carpet Free, Sump Pump, Water Softener, Water Purifier
Cooling Central Air
Fireplaces Type Natural Gas
Fireplace Yes
Heat Source Gas
Exterior
Exterior Feature Backs On Green Belt, Deck, Landscaped
Garage Private Double
Garage Spaces 2.0
Pool None
Waterfront No
View Park/Greenbelt
Roof Type Asphalt Shingle
Parking Type Attached
Total Parking Spaces 4
Building
Unit Features Fenced Yard,Greenbelt/Conservation,School
Foundation Poured Concrete





