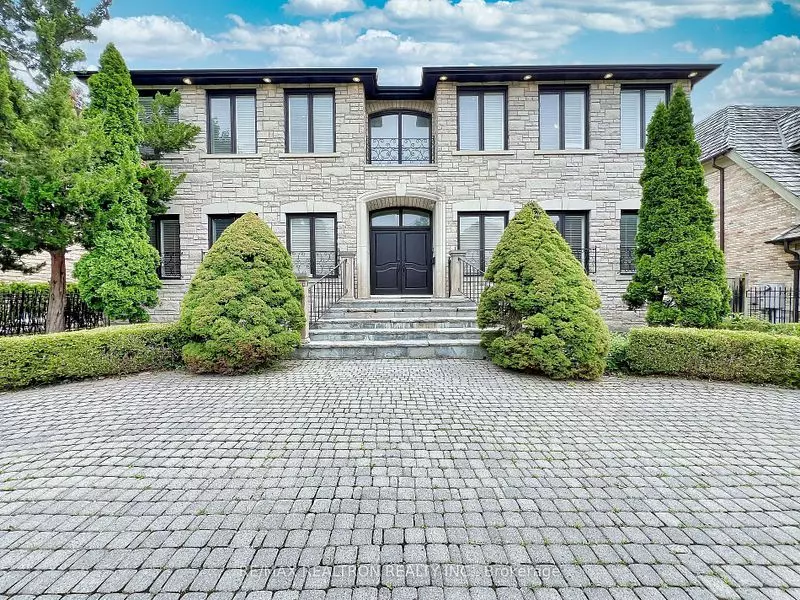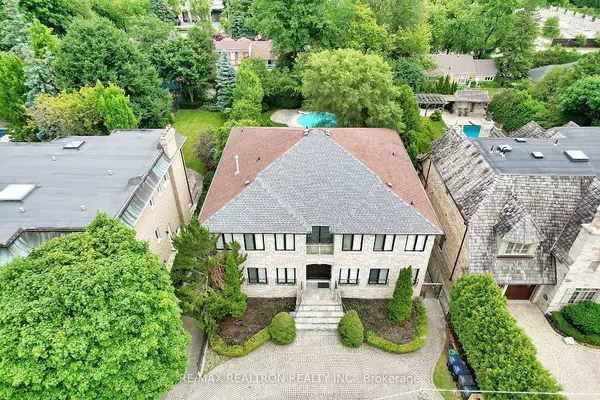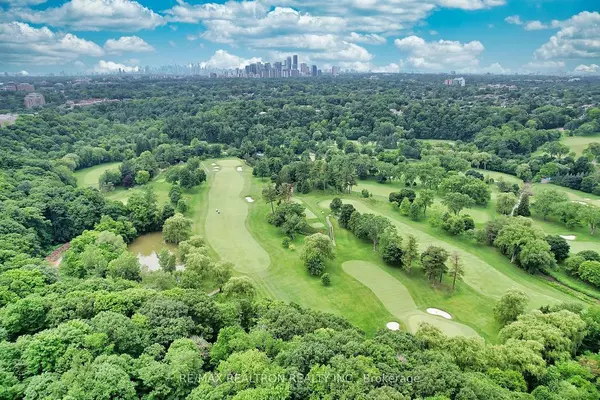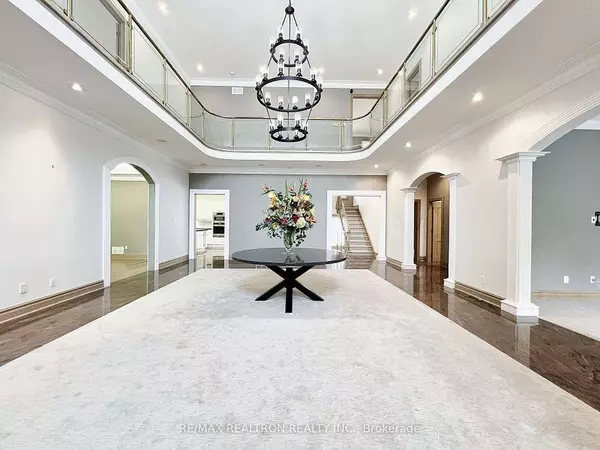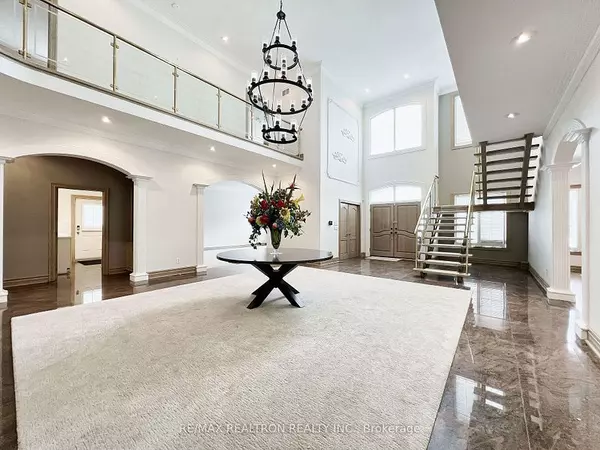61 Arjay CRES Toronto C12, ON M2L 1C6
4 Beds
6 Baths
UPDATED:
01/29/2025 03:02 PM
Key Details
Property Type Single Family Home
Sub Type Detached
Listing Status Active
Purchase Type For Sale
Approx. Sqft 5000 +
Subdivision Bridle Path-Sunnybrook-York Mills
MLS Listing ID C9383843
Style 2-Storey
Bedrooms 4
Annual Tax Amount $24,412
Tax Year 2023
Property Sub-Type Detached
Property Description
Location
Province ON
County Toronto
Community Bridle Path-Sunnybrook-York Mills
Area Toronto
Rooms
Family Room Yes
Basement Finished, Separate Entrance
Kitchen 1
Separate Den/Office 2
Interior
Interior Features Auto Garage Door Remote, Built-In Oven, Central Vacuum, Countertop Range, In-Law Suite, Intercom, Sauna, Sump Pump, Water Heater, Water Meter
Cooling Central Air
Fireplace Yes
Heat Source Gas
Exterior
Parking Features Private Double
Garage Spaces 7.0
Pool Inground
Roof Type Shingles
Lot Frontage 70.67
Lot Depth 187.0
Total Parking Spaces 10
Building
Foundation Concrete Block
Others
ParcelsYN No
Virtual Tour https://drive.google.com/file/d/1GO2a7LN3PP48kEmcQwT6_3s_4ol6gXTv/view

