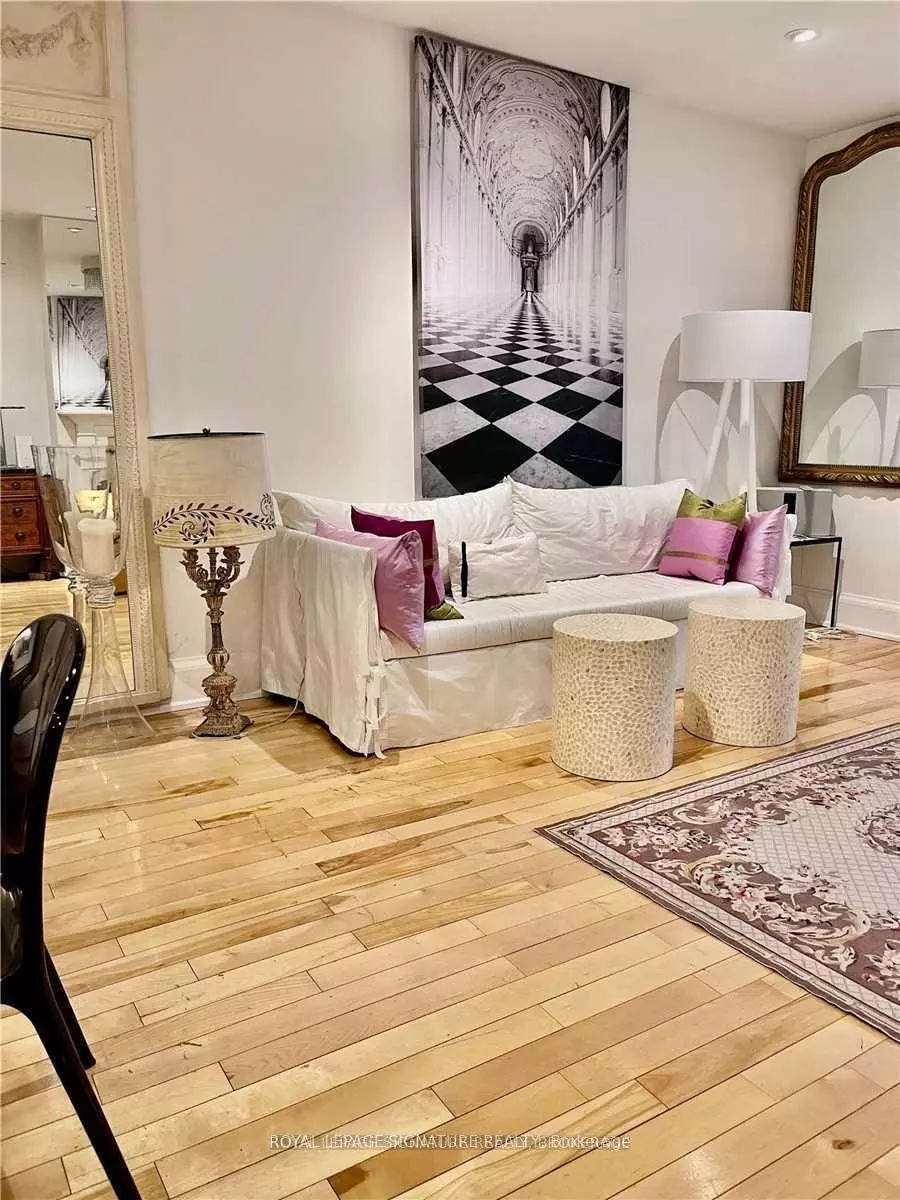REQUEST A TOUR If you would like to see this home without being there in person, select the "Virtual Tour" option and your agent will contact you to discuss available opportunities.
In-PersonVirtual Tour

$ 4,850
Active
220 Rose Park DR #Main Toronto C09, ON M4T 1R5
2 Beds
2 Baths
UPDATED:
10/02/2024 07:18 PM
Key Details
Property Type Multi-Family
Sub Type Duplex
Listing Status Active
Purchase Type For Rent
Approx. Sqft 1500-2000
MLS Listing ID C9378271
Style 2-Storey
Bedrooms 2
Property Description
Luxury Spacious Suite 2+1 Bed 2 Bath In Upscale Area On A Quiet Street With Mature Trees, Bright & Airy, 9Foot Ceilings, Hardwood And Ceramics, With Private Entrance, In Upscale Area North Of Rosedale, Current Den Was A Bedroom With Double Closets & Large Window, One Of The Bath W/Double Sink, Open Concept Kitchen, Stone Countertop And Backsplash, Bosch Appliance, W/O To A Large Deck, Fire Place, En Suite Laundry, 2 Min Walk To Ttc, Water Park/Tennis Court/Lawn Bowling, Dog Park, Short Walk To Subway, Fine Dining,, Cinema, Shops, Cafe. Top Rated Public & Private Schools: Whitney, Olph, North Toronto, Toronto Northern, Branksome Hall, York, Greenwood, Deer Park.
Location
Province ON
County Toronto
Area Rosedale-Moore Park
Rooms
Family Room Yes
Basement Separate Entrance
Kitchen 1
Separate Den/Office 1
Interior
Interior Features None
Heating Yes
Cooling Wall Unit(s)
Fireplace Yes
Heat Source Gas
Exterior
Garage Mutual
Garage Spaces 1.0
Pool None
Waterfront No
Roof Type Unknown
Parking Type Detached
Total Parking Spaces 1
Building
Unit Features Fenced Yard,Hospital,Library,Park,Public Transit,Ravine
Foundation Unknown
Listed by ROYAL LEPAGE SIGNATURE REALTY





