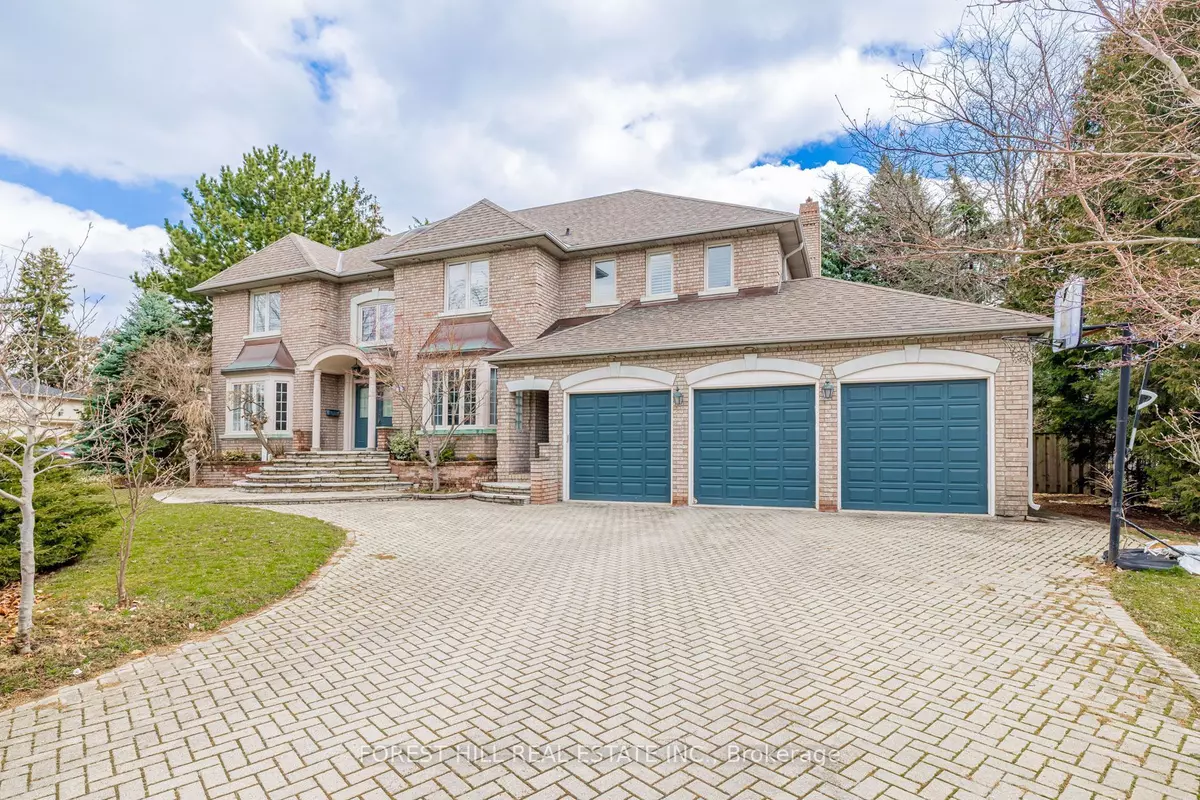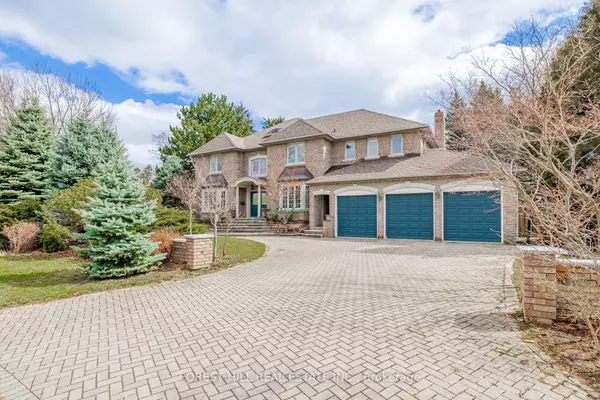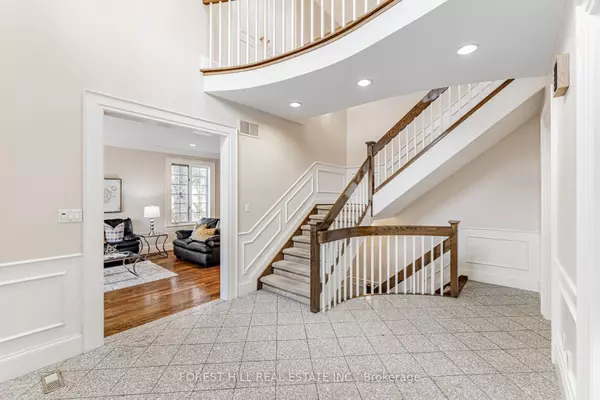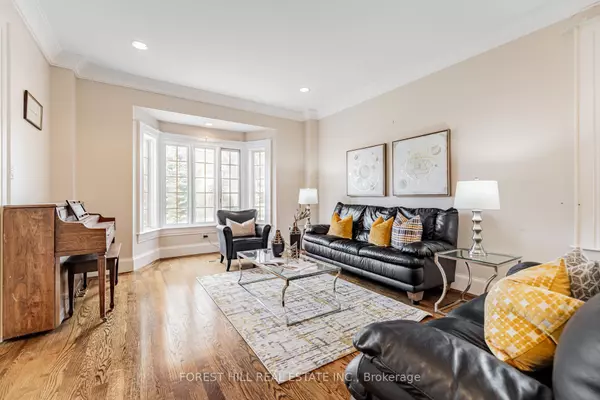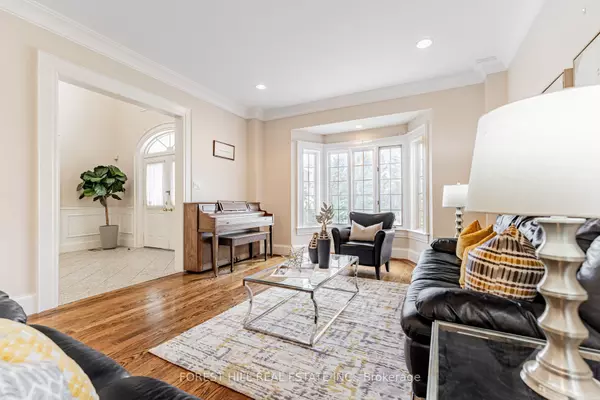57 Rollscourt DR Toronto C12, ON M2L 1X6
5 Beds
5 Baths
UPDATED:
02/13/2025 06:38 AM
Key Details
Property Type Single Family Home
Sub Type Detached
Listing Status Active
Purchase Type For Sale
Approx. Sqft 3500-5000
Municipality Toronto C12
Subdivision St. Andrew-Windfields
MLS Listing ID C9375693
Style 2-Storey
Bedrooms 5
Annual Tax Amount $17,009
Tax Year 2024
Property Sub-Type Detached
Property Description
Location
Province ON
County Toronto
Community St. Andrew-Windfields
Area Toronto
Rooms
Family Room Yes
Basement Finished
Kitchen 1
Separate Den/Office 1
Interior
Interior Features Other
Heating Yes
Cooling Central Air
Fireplace Yes
Heat Source Gas
Exterior
Parking Features Private
Garage Spaces 6.0
Pool None
Roof Type Asphalt Shingle
Lot Frontage 76.0
Lot Depth 122.25
Total Parking Spaces 9
Building
Lot Description Irregular Lot
Unit Features Park,Public Transit,Place Of Worship,Library,Rec./Commun.Centre,School
Foundation Block

