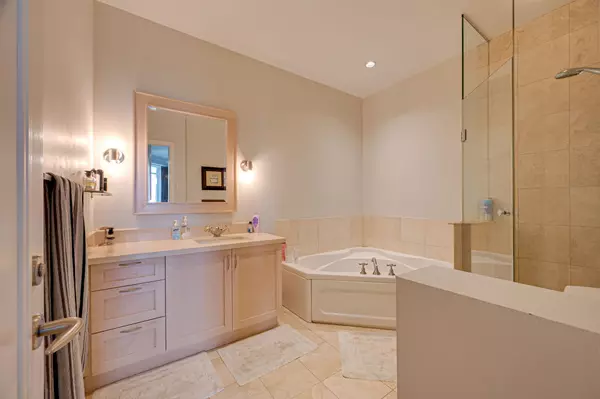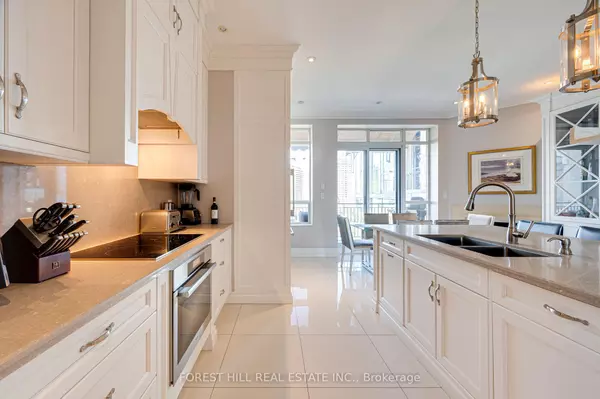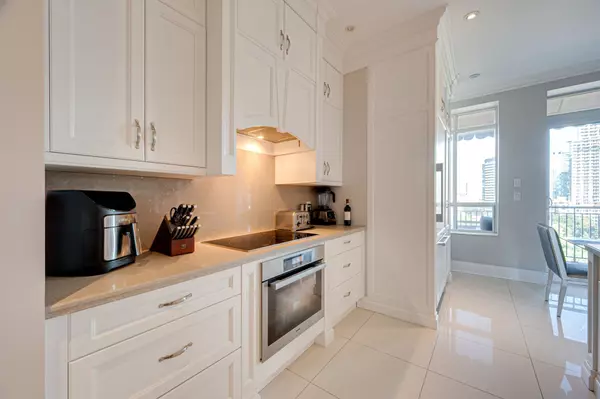REQUEST A TOUR If you would like to see this home without being there in person, select the "Virtual Tour" option and your agent will contact you to discuss available opportunities.
In-PersonVirtual Tour

$ 2,800,000
Est. payment /mo
Active
99 Avenue RD #PH1 Toronto C02, ON M5R 2G5
3 Beds
3 Baths
UPDATED:
11/12/2024 05:19 PM
Key Details
Property Type Condo
Sub Type Condo Apartment
Listing Status Active
Purchase Type For Sale
Approx. Sqft 1800-1999
MLS Listing ID C9374573
Style Apartment
Bedrooms 3
HOA Fees $2,431
Annual Tax Amount $8,676
Tax Year 2024
Property Description
ABSOLUTELY STUNNING 3 BDRM + DEN, AND 3 FULL WASHROOMS, PENTHOUSE SUITE. 10 FT CEILINGS APPROX 2000 SQ FT WITH UNOBSTRUCTED EAST/WEST VIEW. THIS EXECUTIVE CONDO FEATURES DESIGNER GOURMET KITCHEN HARDWOOD FLOOR THROUGHOUT, MASTER WITH ENSUITE (SEP SHOWER AND LARGE TUB) CUSTOM BUILT-INS WITH ORGANIZERS, 2 GAS FIREPLACE DEN WITH FRENCH DOORS CAN BE OFFICE OR 4TH BDRM. STEPS FROM YORKVILLE VILLAGE, WHOLE FOODS, FINE DINING, WORLD CLASS SHOPS, U OF T, MUSEUMS, CULTURAL CENTRE OF TORONTO TOP OF LINE MIELE APPL. STEAM OVEN, WINE FRIDGE, BUILT IN MICROWAVE, DISHWASHER, WASHER, DRYER, ALL WINDOW COVERING, INDUCTION STOVE, BBQ, 1 PARKING SPOT AND 1 LOCKER.
Location
Province ON
County Toronto
Area Annex
Rooms
Family Room Yes
Basement None
Kitchen 1
Separate Den/Office 1
Interior
Interior Features Other
Cooling Central Air
Fireplace Yes
Heat Source Gas
Exterior
Garage Underground
Garage Spaces 1.0
Waterfront No
Parking Type Underground
Total Parking Spaces 1
Building
Story 12
Unit Features Library
Locker Owned
Others
Pets Description Restricted
Listed by FOREST HILL REAL ESTATE INC.





