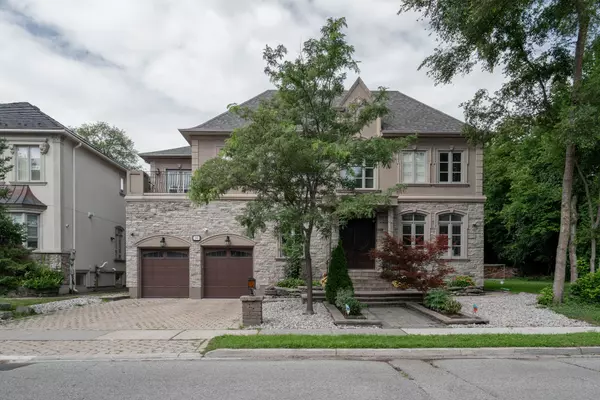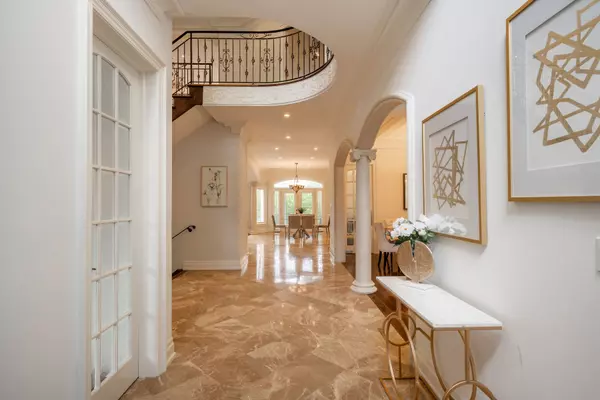REQUEST A TOUR If you would like to see this home without being there in person, select the "Virtual Tour" option and your agent will contact you to discuss available opportunities.
In-PersonVirtual Tour

$ 3,335,000
Est. payment /mo
Active
Address not disclosed Richmond Hill, ON L4C 6L4
8 Beds
6 Baths
UPDATED:
08/14/2024 07:32 PM
Key Details
Property Type Single Family Home
Sub Type Detached
Listing Status Active
Purchase Type For Sale
Approx. Sqft 5000 +
MLS Listing ID N9254609
Style 2-Storey
Bedrooms 8
Annual Tax Amount $16,671
Tax Year 2023
Property Description
Welcome to Masterpiece Custom-Built Home in European Style in Bayview Hunt Club! A Mansion of Extensive Luxury Finishes Throughout; Over 5000 Sqft of Living Space with 5 Bdrm on 2nd Flr and 2000+ Sqft Finished Basement with Walk-up; Up to 20Ft Open Ceiling in Family Rm; Coffered Ceiling; High-end Hardwood Flr; Exceptional Gourmet Kitchen with Oak Cabinets and Granite Counter; 3 car Garage, One has it ALL!!!
Location
Province ON
County York
Rooms
Family Room Yes
Basement Finished, Walk-Up
Kitchen 2
Separate Den/Office 3
Interior
Interior Features Central Vacuum, In-Law Suite, Ventilation System
Cooling Central Air
Fireplaces Number 3
Fireplaces Type Natural Gas
Inclusions Subzero Built-in Fridge, Wolf Gas Stove, Beverage Cooler, Dishwasher, Washer and Dryer, Central Vacuum (as-is condition)
Exterior
Garage Private Double
Garage Spaces 7.0
Pool None
Roof Type Shingles
Parking Type Attached
Total Parking Spaces 7
Building
Foundation Concrete
Listed by RIGHT AT HOME REALTY





