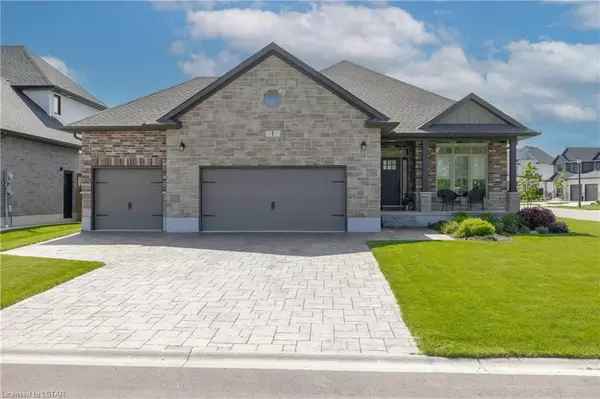
1 CEDAR TER Thames Centre, ON N0L 1G2
3 Beds
3 Baths
2,978 SqFt
UPDATED:
07/17/2024 05:02 PM
Key Details
Property Type Single Family Home
Sub Type Detached
Listing Status Pending
Purchase Type For Sale
Square Footage 2,978 sqft
Price per Sqft $318
MLS Listing ID X8381270
Style Bungalow
Bedrooms 3
Annual Tax Amount $4,400
Tax Year 2023
Property Description
The basement offers a further light filled bedroom with attached full bathroom. The basement has an large unfinished area for storage and future possible additional bedrooms. But that's not all – this home also comes with a triple attached car garage with a fireplace , a perfect mancave and offers lots of space for storing all your vehicles and outdoor gear. The landscaped yard is a peaceful oasis, with a covered rear porch and a patio area for enjoying summer BBQs. Just some of the upgrades include interior French drain, Generac 10KW standby generator, epoxy sealed basement floor, sand point well and 9 zone irrigation system, carpet-free home. Nestled in the quaint town of Dorchester, mins to the 401 and London. Don't miss your chance to own this beautiful home – schedule a showing today before it's gone!
Location
Province ON
County Middlesex
Zoning R1-17
Rooms
Family Room No
Basement Full
Kitchen 1
Separate Den/Office 1
Interior
Interior Features Other, Upgraded Insulation, Sump Pump
Cooling Central Air
Fireplaces Number 3
Fireplaces Type Living Room
Inclusions Dishwasher, Dryer, Gas Stove, Garage Door Opener, RangeHood, Washer, Window Coverings
Laundry Sink
Exterior
Exterior Feature Deck, Lighting, Lawn Sprinkler System, Porch
Garage Private Double, Inside Entry, Other
Garage Spaces 8.0
Pool None
Community Features Recreation/Community Centre, Greenbelt/Conservation
Roof Type Fibreglass Shingle
Parking Type Attached
Total Parking Spaces 8
Building
Foundation Concrete
Others
Senior Community Yes





