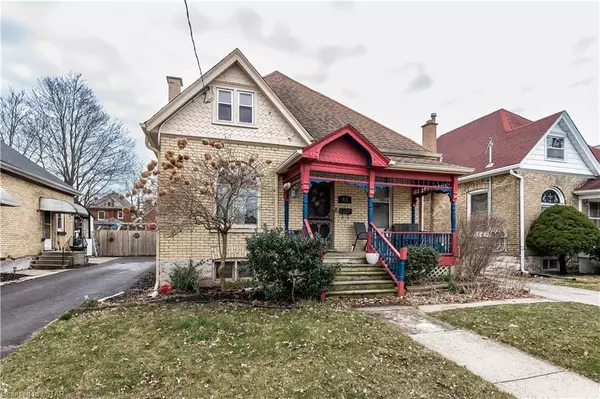REQUEST A TOUR If you would like to see this home without being there in person, select the "Virtual Tour" option and your agent will contact you to discuss available opportunities.
In-PersonVirtual Tour

$ 374,900
Est. payment /mo
Pending
43 CHESTNUT ST St. Thomas, ON N5R 2A8
4 Beds
2 Baths
1,563 SqFt
UPDATED:
05/29/2024 08:00 AM
Key Details
Property Type Single Family Home
Sub Type Detached
Listing Status Pending
Purchase Type For Sale
Square Footage 1,563 sqft
Price per Sqft $239
MLS Listing ID X8281074
Style 1 1/2 Storey
Bedrooms 4
Annual Tax Amount $2,708
Tax Year 2023
Property Description
Welcome to 43 Chestnut St., St. Thomas! This yellow brick 1.5-storey residence
offers a unique canvas for your vision. Boasting 4 bedrooms and 2 bathrooms, it
provides ample space for comfortable living. Step inside and discover the
character-filled charm of original hardwood floors, waiting to be restored to their
former glory. Tall ceilings create an expansive atmosphere, enhancing the sense of
space throughout. The spacious kitchen provides plenty of room for culinary
creativity, with endless potential for customization and design. Whether you dream
of a sleek modern space or a cozy country kitchen, this area is ready to be
transformed to suit your tastes. Ascend to the large loft bedroom, flooded with
natural light streaming in through skylights above. This versatile space offers
endless possibilities for relaxation or creative pursuits. Ready for your personal
touch, this home presents an exciting opportunity for renovation and design. With
its large spaces and fixer-upper status, you have the freedom to transform it into
your dream haven. Whether you envision
offers a unique canvas for your vision. Boasting 4 bedrooms and 2 bathrooms, it
provides ample space for comfortable living. Step inside and discover the
character-filled charm of original hardwood floors, waiting to be restored to their
former glory. Tall ceilings create an expansive atmosphere, enhancing the sense of
space throughout. The spacious kitchen provides plenty of room for culinary
creativity, with endless potential for customization and design. Whether you dream
of a sleek modern space or a cozy country kitchen, this area is ready to be
transformed to suit your tastes. Ascend to the large loft bedroom, flooded with
natural light streaming in through skylights above. This versatile space offers
endless possibilities for relaxation or creative pursuits. Ready for your personal
touch, this home presents an exciting opportunity for renovation and design. With
its large spaces and fixer-upper status, you have the freedom to transform it into
your dream haven. Whether you envision
Location
Province ON
County Elgin
Zoning R3
Rooms
Family Room No
Basement Full
Kitchen 1
Interior
Cooling Central Air
Inclusions Dishwasher, Dryer, Refrigerator, Stove, Washer
Laundry In Basement
Exterior
Exterior Feature Porch
Garage Private
Garage Spaces 3.0
Pool None
Roof Type Asphalt Shingle
Parking Type None
Total Parking Spaces 3
Building
Foundation Concrete Block
Others
Senior Community No
Security Features None
Listed by PRIME REAL ESTATE BROKERAGE





