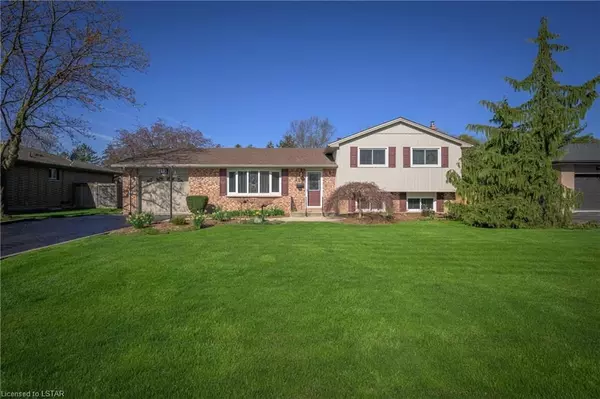REQUEST A TOUR If you would like to see this home without being there in person, select the "Virtual Tour" option and your agent will contact you to discuss available opportunities.
In-PersonVirtual Tour

$ 629,900
Est. payment /mo
Pending
129 COULTER AVE St. Thomas, ON N5R 5C7
3 Beds
2 Baths
1,472 SqFt
UPDATED:
05/29/2024 05:45 AM
Key Details
Property Type Single Family Home
Sub Type Detached
Listing Status Pending
Purchase Type For Sale
Square Footage 1,472 sqft
Price per Sqft $427
MLS Listing ID X8381242
Style Other
Bedrooms 3
Annual Tax Amount $3,791
Tax Year 2023
Property Description
Welcome to your serene oasis! Nestled on a tranquil street, this spacious property boasts a large city lot adorned with lush green lawns and newer decking, perfect for outdoor relaxation and entertaining.
Step inside to discover a meticulously maintained home featuring 3 bedrooms and 2 full bathrooms, offering ample space for comfortable living. The basement, remodeled in 2015, adds versatility and additional living space to suit your needs.
Enjoy peace of mind knowing that this home has been thoughtfully updated, including newer shingles and a single-car garage for convenient parking. With a double-wide driveway, there's plenty of space for guests or additional vehicles.
Experience the perfect blend of urban convenience and suburban tranquility in this pristine retreat. Don't miss your chance to make this dream home yours!
Step inside to discover a meticulously maintained home featuring 3 bedrooms and 2 full bathrooms, offering ample space for comfortable living. The basement, remodeled in 2015, adds versatility and additional living space to suit your needs.
Enjoy peace of mind knowing that this home has been thoughtfully updated, including newer shingles and a single-car garage for convenient parking. With a double-wide driveway, there's plenty of space for guests or additional vehicles.
Experience the perfect blend of urban convenience and suburban tranquility in this pristine retreat. Don't miss your chance to make this dream home yours!
Location
Province ON
County Elgin
Zoning RES
Rooms
Family Room No
Basement Full
Kitchen 1
Interior
Interior Features Sump Pump
Cooling Central Air
Fireplaces Number 1
Inclusions Dishwasher, Dryer, Gas Stove, Garage Door Opener, Refrigerator, Smoke Detector, Washer, Window Coverings
Exterior
Exterior Feature Deck
Garage Private Double
Garage Spaces 5.0
Pool None
Roof Type Asphalt Shingle
Parking Type Attached
Total Parking Spaces 5
Building
Foundation Concrete
Others
Senior Community Yes
Listed by ELGIN REALTY LIMITED, BROKERAGE





