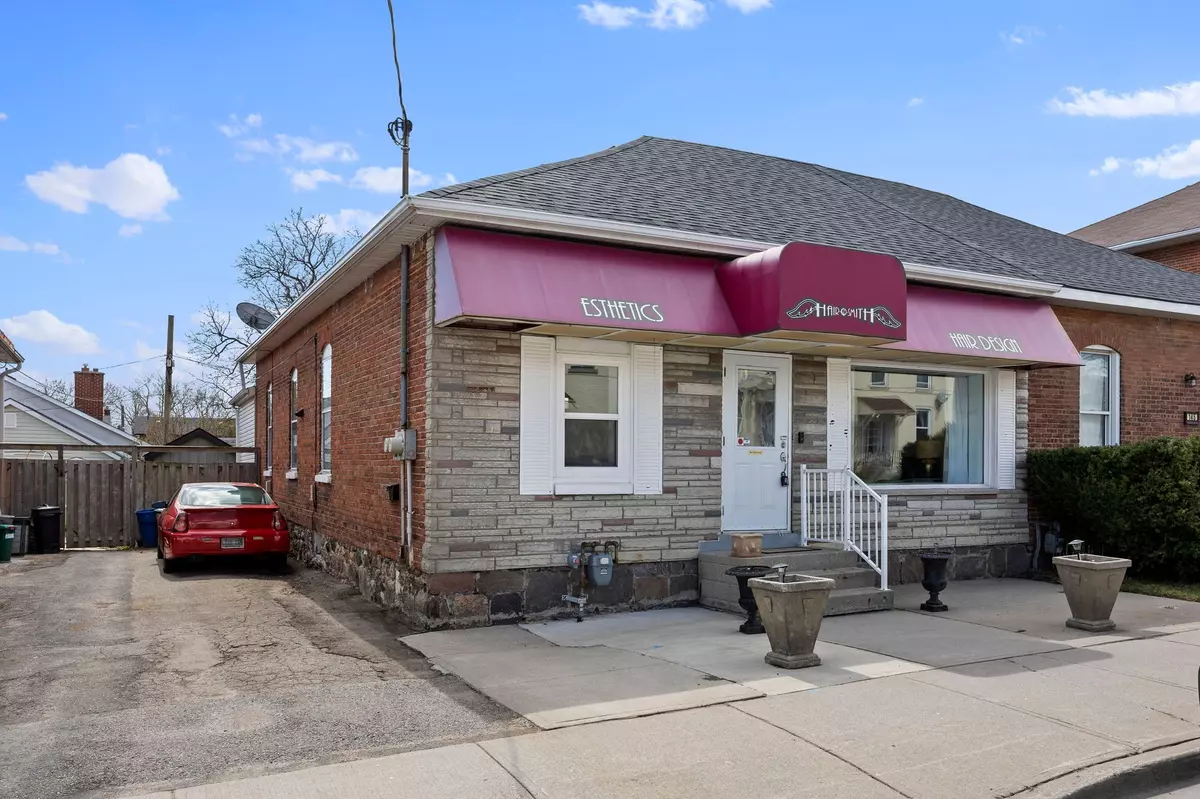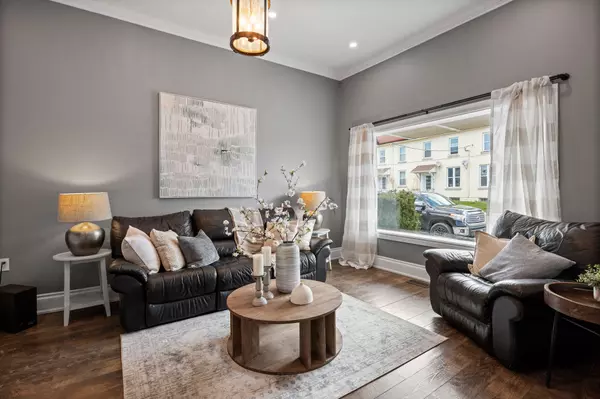REQUEST A TOUR If you would like to see this home without being there in person, select the "Virtual Tour" option and your agent will contact you to discuss available opportunities.
In-PersonVirtual Tour

$ 479,900
Est. payment /mo
Active
147 King ST E Clarington, ON L1C 1N6
3 Beds
2 Baths
UPDATED:
08/01/2024 04:59 PM
Key Details
Property Type Multi-Family
Sub Type Semi-Detached
Listing Status Active
Purchase Type For Sale
MLS Listing ID E8245642
Style Bungalow
Bedrooms 3
Annual Tax Amount $4,396
Tax Year 2023
Property Description
Location! Character! Creative! Opportunity $ Affordable $ Available! These are the words that describe this property in downtown Bowmanville! Walk to everything: restaurants, parks, groceries, doctors *LITERALLY EVERYTHING* This is a perfect home for first time buyers, down-sizers, business owners or Buyers looking for the perfect set up for home occupation! SUPER SPECIAL Commercial (C1) zoning! This home features a centre hall plan with rooms breaking off to the left and right and has the warmth and charm of an older home that is not only functional but comfortable. Boasting 10ft high ceilings, oversized baseboards & no carpet! Offers 2 car parking in driveway, along with free parking along the road makes it easy for you, your family, your guests and clients that may frequently visit you. The High & Dry basement in this home shows more character of the era that it was built in with stone walls and oversized floor joists. This wide-open space is there for your future creative needs, uses & storage. The backyard is a perfect space to entertain - fully fenced, newly built deck that overlooks grass & garden shed for secure storage. This is a must-see home! It won't last long!
Location
Province ON
County Durham
Zoning C1
Rooms
Family Room No
Basement Unfinished
Kitchen 1
Interior
Interior Features Separate Hydro Meter, Primary Bedroom - Main Floor, Carpet Free
Cooling Central Air
Inclusions Furnace (2019), A/C (2023), Hot Water Tank (2019), Fridge (2022), Stove (2015), Dishwasher (2019), Washer & Dryer (2017).
Exterior
Exterior Feature Deck, Awnings
Garage Private
Garage Spaces 2.0
Pool None
Roof Type Shingles
Parking Type None
Total Parking Spaces 2
Building
Foundation Stone, Concrete
Listed by ROYAL HERITAGE REALTY LTD.





