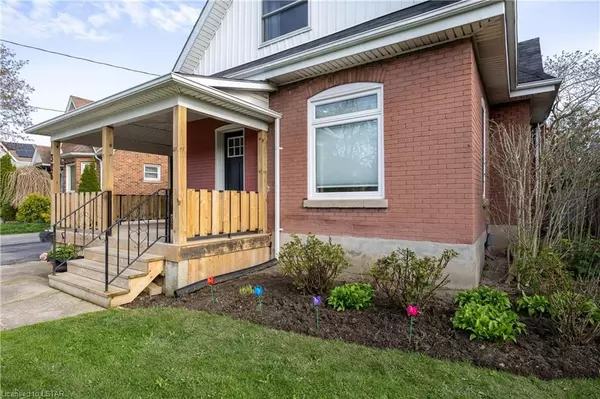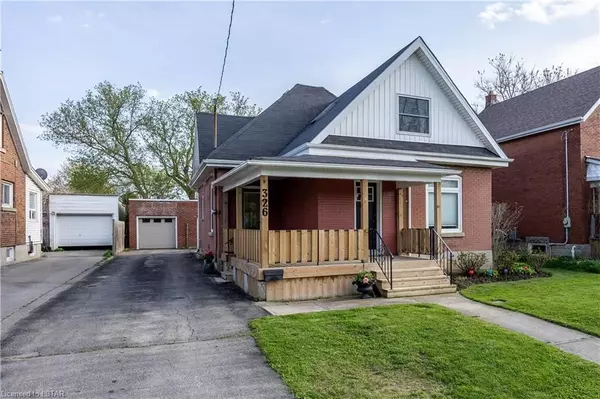REQUEST A TOUR If you would like to see this home without being there in person, select the "Virtual Tour" option and your agent will contact you to discuss available opportunities.
In-PersonVirtual Tour

$ 565,000
Est. payment /mo
Pending
326 WELLINGTON ST St. Thomas, ON N5R 2T3
4 Beds
3 Baths
1,533 SqFt
UPDATED:
05/29/2024 06:08 AM
Key Details
Property Type Single Family Home
Sub Type Detached
Listing Status Pending
Purchase Type For Sale
Square Footage 1,533 sqft
Price per Sqft $368
MLS Listing ID X8381434
Style 2-Storey
Bedrooms 4
Annual Tax Amount $3,405
Tax Year 2023
Property Description
This beautifully finished and immaculately kept 4 bedroom, 2.5 bath home is perfect
for large single families, multi-families and investors. From the moment you
arrive, you'll notice the vast driveway leading up to the incredibly sized heated
garage with its own electrical panel, where you can park multiple cars or other
recreational vehicles and still have room left over for a workshop and storage. As
you enter, you'll be greeted by the pride of ownership, high end finishes and
perfect layout. Gorgeous main floor includes kitchen, living/dining combo, primary
bedroom with full ensuite bath and 3 closets, another convenient powder room and
mudroom. The second floor features 3 more bedrooms each with lovely architectural
feature windows and another full bath. Large unfinished basement with great ceiling
height is perfect for storage or could become extra living space. With separate
entrances to each level, this home could easily convert into two units. Enjoy
relaxing on the beautiful wrap-around covered porch or barbequing and playing in
the fully fenced yard, complete with deck. Excellent location close to so many
amenities as well as easy access to both London and Port Stanley beach.
for large single families, multi-families and investors. From the moment you
arrive, you'll notice the vast driveway leading up to the incredibly sized heated
garage with its own electrical panel, where you can park multiple cars or other
recreational vehicles and still have room left over for a workshop and storage. As
you enter, you'll be greeted by the pride of ownership, high end finishes and
perfect layout. Gorgeous main floor includes kitchen, living/dining combo, primary
bedroom with full ensuite bath and 3 closets, another convenient powder room and
mudroom. The second floor features 3 more bedrooms each with lovely architectural
feature windows and another full bath. Large unfinished basement with great ceiling
height is perfect for storage or could become extra living space. With separate
entrances to each level, this home could easily convert into two units. Enjoy
relaxing on the beautiful wrap-around covered porch or barbequing and playing in
the fully fenced yard, complete with deck. Excellent location close to so many
amenities as well as easy access to both London and Port Stanley beach.
Location
Province ON
County Elgin
Zoning R3
Rooms
Family Room No
Basement Full
Kitchen 1
Interior
Interior Features Other, Water Meter, Water Heater
Cooling Central Air
Inclusions Window coverings as existing, one (1) garage door remote
Exterior
Exterior Feature Porch
Garage Private, Tandem
Garage Spaces 7.0
Pool None
Roof Type Shingles
Parking Type Detached
Total Parking Spaces 7
Building
Foundation Concrete
Others
Senior Community Yes
Security Features Carbon Monoxide Detectors,Smoke Detector
Listed by SUTTON GROUP - SELECT REALTY INC., BROKERAGE





