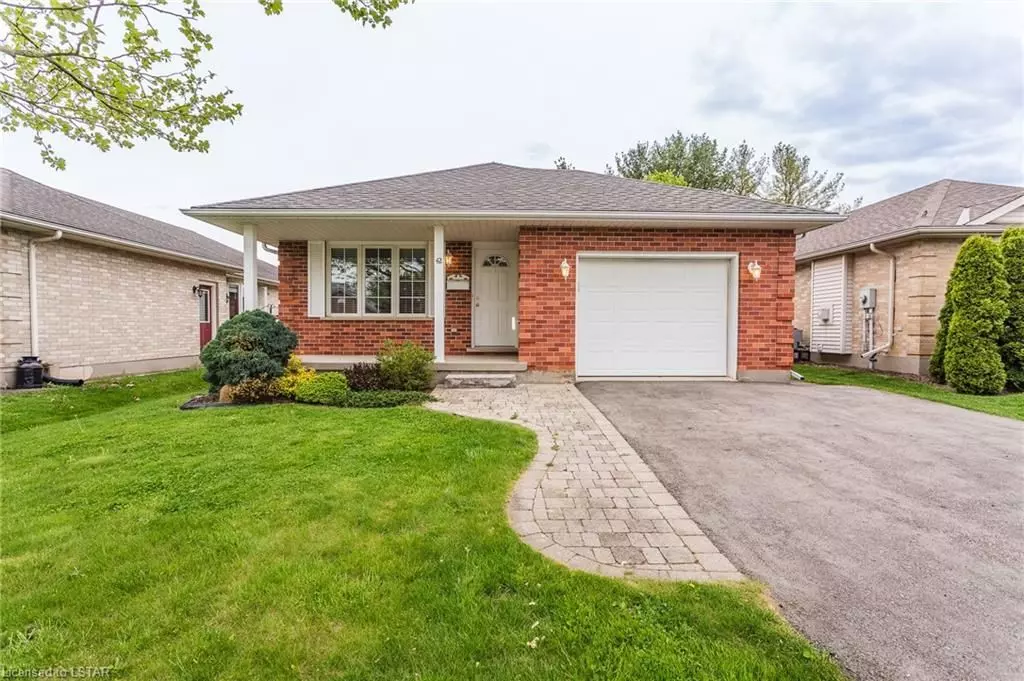REQUEST A TOUR If you would like to see this home without being there in person, select the "Virtual Tour" option and your agent will contact you to discuss available opportunities.
In-PersonVirtual Tour

$ 575,000
Est. payment /mo
Pending
42 PONSFORD PL St. Thomas, ON N5P 4J2
3 Beds
2 Baths
2,339 SqFt
UPDATED:
05/29/2024 05:47 AM
Key Details
Property Type Single Family Home
Sub Type Detached
Listing Status Pending
Purchase Type For Sale
Square Footage 2,339 sqft
Price per Sqft $245
MLS Listing ID X8381260
Style Bungalow
Bedrooms 3
Annual Tax Amount $3,762
Tax Year 2023
Property Description
FEATURES OF THIS FINE HOME:
• Are you looking for a move-in condition 3 Bedroom 2 Bath red brick Bungalow with a landscaped lot on a quiet street in north west St Thomas? Then you need to have a look at this beautiful home!
• The main floor features a bright east facing Livingroom, an open concept Dining Room and Kitchen with a large centre island, a gas stove and access to the covered rear Sundeck, 3 Bedrooms and a central 4 piece Bath.
• The lower level features a huge Recreation Room that will easily accommodate a pool table, a Craft Room, another 3 piece Bath, a large Utility / Laundry Room and a Cold Room.
• Outside you will enjoy the covered front porch, the 12' x 13' 6 covered Sundeck, the paved drive leading to a single car garage with auto door opener and inside entry to Kitchen area and the fenced rear yard with a Garden Shed.
• Recent updates make this like a new home with upgrades including main level flooring 2024, lower level carpeting 2024 and fresh paint 2024.
• This home is located minutes to London and Hwy 401 and the 1Password Park Recreation facility.
• Are you looking for a move-in condition 3 Bedroom 2 Bath red brick Bungalow with a landscaped lot on a quiet street in north west St Thomas? Then you need to have a look at this beautiful home!
• The main floor features a bright east facing Livingroom, an open concept Dining Room and Kitchen with a large centre island, a gas stove and access to the covered rear Sundeck, 3 Bedrooms and a central 4 piece Bath.
• The lower level features a huge Recreation Room that will easily accommodate a pool table, a Craft Room, another 3 piece Bath, a large Utility / Laundry Room and a Cold Room.
• Outside you will enjoy the covered front porch, the 12' x 13' 6 covered Sundeck, the paved drive leading to a single car garage with auto door opener and inside entry to Kitchen area and the fenced rear yard with a Garden Shed.
• Recent updates make this like a new home with upgrades including main level flooring 2024, lower level carpeting 2024 and fresh paint 2024.
• This home is located minutes to London and Hwy 401 and the 1Password Park Recreation facility.
Location
Province ON
County Elgin
Zoning R1
Rooms
Family Room No
Basement Full
Kitchen 1
Interior
Interior Features Central Vacuum
Cooling Central Air
Inclusions Dryer, Gas Stove, Garage Door Opener, Washer
Laundry Gas Dryer Hookup, In Basement
Exterior
Garage Private
Garage Spaces 3.0
Pool None
Community Features Recreation/Community Centre
Roof Type Asphalt Shingle
Parking Type Attached
Total Parking Spaces 3
Building
Lot Description Irregular Lot
Foundation Concrete
Others
Senior Community Yes
Listed by COLDWELL BANKER STAR REAL ESTATE, BROKERAGE





