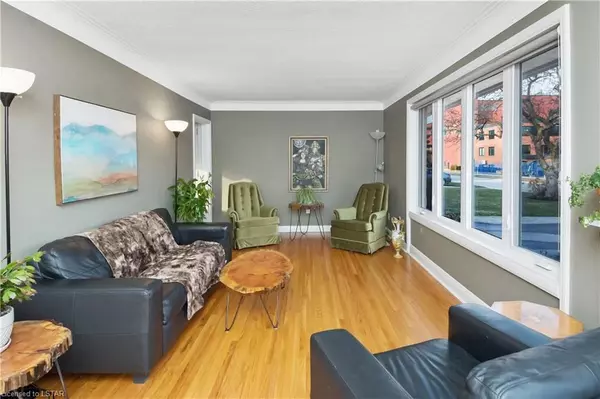REQUEST A TOUR If you would like to see this home without being there in person, select the "Virtual Tour" option and your agent will contact you to discuss available opportunities.
In-PersonVirtual Tour

$ 549,900
Est. payment /mo
Pending
17 HEPBURN AVE St. Thomas, ON N5R 4J4
3 Beds
1 Bath
1,367 SqFt
UPDATED:
05/29/2024 06:47 AM
Key Details
Property Type Single Family Home
Sub Type Detached
Listing Status Pending
Purchase Type For Sale
Square Footage 1,367 sqft
Price per Sqft $402
MLS Listing ID X8281302
Style Bungalow
Bedrooms 3
Annual Tax Amount $2,935
Tax Year 2024
Property Description
This bungalow is ideally located across the street from the hospital and shows pride in ownership throughout. Entering the home, you are greeted by a bright and spacious living room with a large bay window and original hardwood floors. Next, is the eat-in kitchen with plenty of cupboards, newer refrigerator, a window overlooking the yard and a side door out to the single car garage. Finishing off the main floor are 3 great size bedrooms and a recently updated main bathroom. The basement offers a very large recreation room with carpeted floors, a cozy den and a storage/utility room. The exterior is ideal with a double wide laneway, attached single car garage with access to the covered back patio and a perfect size mature yard.
Location
Province ON
County Elgin
Zoning R-1
Rooms
Family Room No
Basement Full
Kitchen 1
Interior
Interior Features Other, On Demand Water Heater
Cooling Central Air
Inclusions Dryer, Refrigerator, Stove, Washer
Laundry In Basement
Exterior
Exterior Feature Awnings
Garage Private Double, Other
Garage Spaces 5.0
Pool None
Community Features Greenbelt/Conservation
Roof Type Metal
Parking Type Attached
Total Parking Spaces 5
Building
Foundation Concrete Block
Others
Senior Community Yes
Listed by RE/MAX CENTRE CITY REALTY INC.





